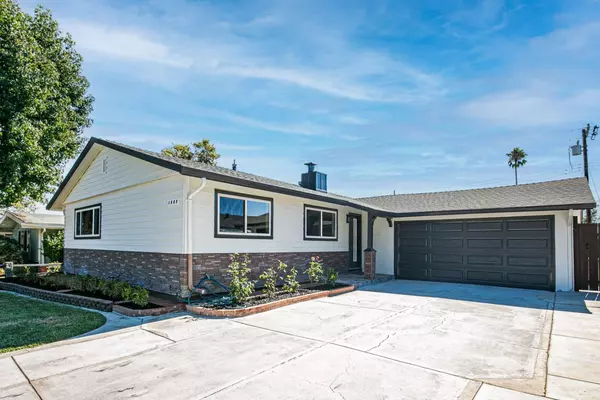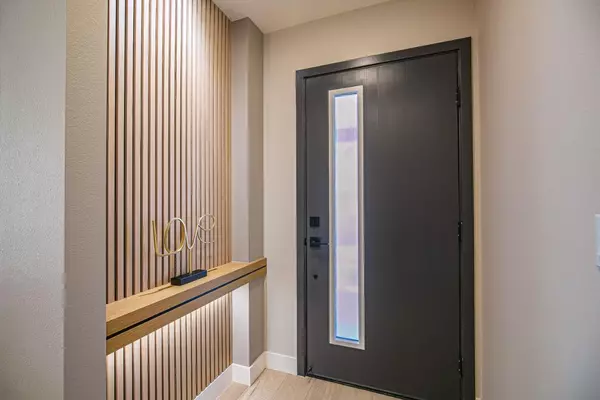1088 Johnson AVE San Jose, CA 95129
OPEN HOUSE
Sun Mar 02, 1:30pm - 4:00pm
UPDATED:
02/26/2025 04:47 AM
Key Details
Property Type Single Family Home
Sub Type Single Family Home
Listing Status Active
Purchase Type For Sale
Square Footage 1,623 sqft
Price per Sqft $1,779
MLS Listing ID ML81993037
Bedrooms 4
Full Baths 3
Originating Board MLSListings, Inc.
Year Built 1956
Lot Size 6,711 Sqft
Property Sub-Type Single Family Home
Property Description
Location
State CA
County Santa Clara
Area Cupertino
Zoning R1
Rooms
Family Room Kitchen / Family Room Combo
Dining Room Dining Area
Interior
Heating Central Forced Air
Cooling Central AC
Fireplaces Type Family Room
Exterior
Parking Features Attached Garage
Garage Spaces 2.0
Utilities Available Public Utilities
Roof Type Composition
Building
Foundation Crawl Space
Sewer Sewer - Public
Water Public
Others
Tax ID 378-02-033
Special Listing Condition Not Applicable

MORTGAGE CALCULATOR
"It's your money, and you're going to be making the payments on your new home (not me). Let's take the time to find the right fit, for you, at your pace! "



