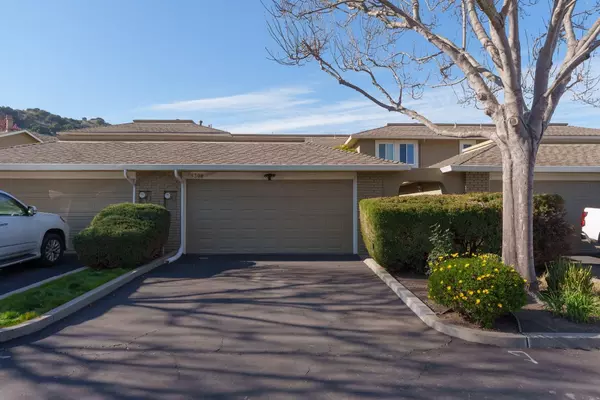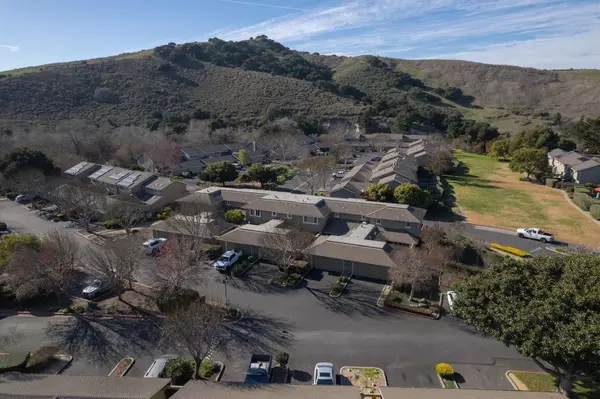19308 Creekside CIR Salinas, CA 93908
UPDATED:
02/06/2025 09:11 PM
Key Details
Property Type Condo
Sub Type Condominium
Listing Status Active
Purchase Type For Sale
Square Footage 1,358 sqft
Price per Sqft $504
MLS Listing ID ML81993103
Bedrooms 3
Full Baths 2
HOA Fees $396/mo
Originating Board MLSListings, Inc.
Year Built 1972
Lot Size 1,850 Sqft
Property Sub-Type Condominium
Property Description
Location
State CA
County Monterey
Area Toro Park, Serra Village, Creekside
Zoning MDR/6.4-D
Rooms
Family Room No Family Room
Dining Room Dining Area
Kitchen Dishwasher, Microwave, Oven Range - Electric, Pantry
Interior
Heating Central Forced Air
Cooling None
Flooring Carpet, Vinyl / Linoleum
Exterior
Parking Features Attached Garage, Common Parking Area
Garage Spaces 2.0
Pool Community Facility, Spa / Hot Tub
Utilities Available Public Utilities
View Greenbelt, Hills, Neighborhood
Roof Type Composition
Building
Foundation Concrete Slab
Sewer Sewer Connected
Water Public
Others
Tax ID 161-481-018-000
Special Listing Condition Court Confirmation May Be Required

MORTGAGE CALCULATOR
"It's your money, and you're going to be making the payments on your new home (not me). Let's take the time to find the right fit, for you, at your pace! "



