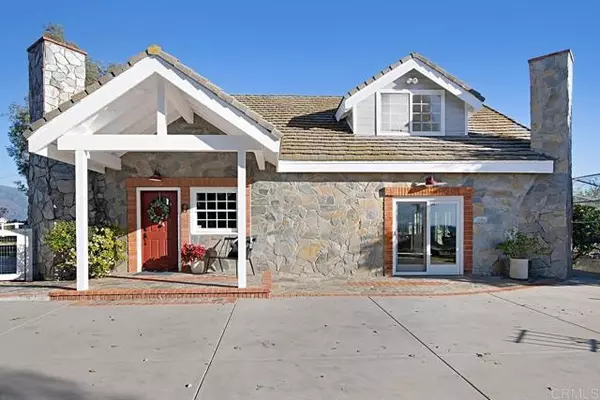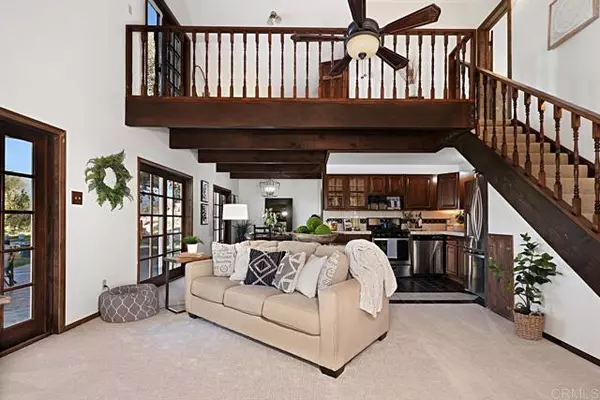31001 Pauma Heights RD Valley Center, CA 92082
UPDATED:
02/07/2025 06:16 PM
Key Details
Property Type Single Family Home
Sub Type Single Family Home
Listing Status Active
Purchase Type For Sale
Square Footage 2,678 sqft
Price per Sqft $392
MLS Listing ID CRNDP2501257
Bedrooms 2
Full Baths 3
Originating Board California Regional MLS
Year Built 1992
Lot Size 5 Sqft
Property Sub-Type Single Family Home
Property Description
Location
State CA
County San Diego
Area 92082 - Valley Center
Zoning R-1:SINGLE FAM-RES
Rooms
Kitchen Other
Interior
Cooling Central AC
Fireplaces Type Living Room, Primary Bedroom
Laundry In Laundry Room
Exterior
Garage Spaces 3.0
Pool None
View Hills, Panoramic, Canyon, Valley
Building
Sewer Septic Tank / Pump
Others
Tax ID 1333127200
Special Listing Condition Not Applicable
Virtual Tour https://www.propertypanorama.com/instaview/crmls/NDP2501257

MORTGAGE CALCULATOR
"It's your money, and you're going to be making the payments on your new home (not me). Let's take the time to find the right fit, for you, at your pace! "



