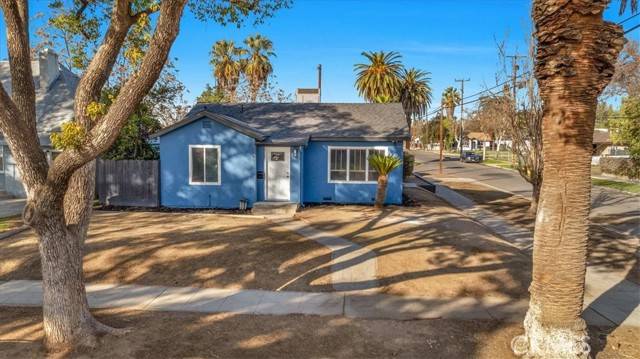See all 45 photos
Listed by Gustavo Silva • Envision Realty, Inc.
$369,900
Est. payment /mo
3 Beds
2 Baths
1,229 SqFt
Active
4491 E Nevada AVE Fresno, CA 93702
REQUEST A TOUR If you would like to see this home without being there in person, select the "Virtual Tour" option and your agent will contact you to discuss available opportunities.
In-PersonVirtual Tour
UPDATED:
Key Details
Property Type Single Family Home
Sub Type Single Family Home
Listing Status Active
Purchase Type For Sale
Square Footage 1,229 sqft
Price per Sqft $300
MLS Listing ID CRFR25028012
Bedrooms 3
Full Baths 2
Originating Board California Regional MLS
Year Built 1940
Lot Size 6,000 Sqft
Property Sub-Type Single Family Home
Property Description
Welcome to this charming, fully remodeled 3-bedroom, 2-bathroom home that perfectly blends modern updates with cozy living. From the moment you step inside, you'll appreciate the attention to detail, with new flooring, fresh paint, and an open-concept layout that maximizes space and light. The spacious kitchen boasts brand-new stainless steel appliances, sleek countertops, and plenty of cabinet storage, making meal prep a breeze. Both bathrooms have been beautifully updated with stylish fixtures and finishes, offering a spa-like retreat. The three comfortable bedrooms offer ample space for relaxation and personalization, with plenty of natural light. Outside, enjoy a large, fully fenced yard-perfect for gardening, pets, or outdoor entertaining. Plus, the detached garage provides added storage or workshop space, giving you the flexibility you need. Whether you're hosting friends, enjoying quiet evenings, or tending to your garden, this home offers both comfort and functionality. Don't miss out on the opportunity to make this move-in-ready gem your own!
Location
State CA
County Fresno
Zoning R-1
Interior
Cooling Central AC
Fireplaces Type None
Laundry Other
Exterior
Garage Spaces 2.0
Pool None
View None
Building
Story One Story
Water District - Public
Others
Tax ID 46022406
Special Listing Condition Not Applicable

© 2025 MLSListings Inc. All rights reserved.
MORTGAGE CALCULATOR
Mortgage values are calculated by Lofty and are for illustration purposes only, accuracy is not guaranteed.
"It's your money, and you're going to be making the payments on your new home (not me). Let's take the time to find the right fit, for you, at your pace! "



