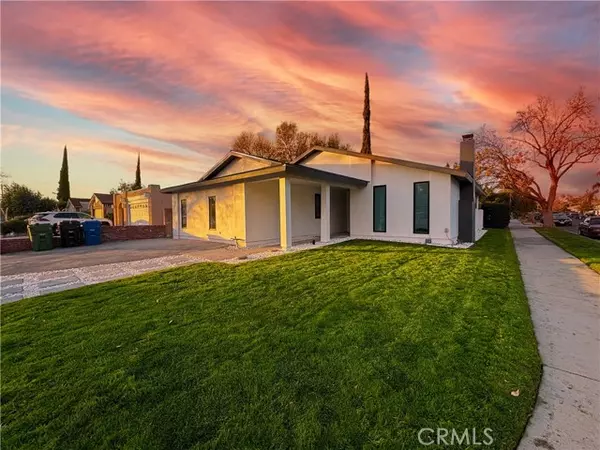19901 Community ST Winnetka, CA 91306
UPDATED:
02/24/2025 04:45 PM
Key Details
Property Type Single Family Home
Sub Type Single Family Home
Listing Status Active
Purchase Type For Sale
Square Footage 1,956 sqft
Price per Sqft $632
MLS Listing ID CRSR25028293
Bedrooms 5
Full Baths 3
Originating Board California Regional MLS
Year Built 1977
Lot Size 5,406 Sqft
Property Sub-Type Single Family Home
Property Description
Location
State CA
County Los Angeles
Area Win - Winnetka
Zoning LAR1
Interior
Heating Central Forced Air, Fireplace
Cooling Central AC, Other
Fireplaces Type Living Room
Laundry In Laundry Room
Exterior
Fence Other
Pool Pool - In Ground, Pool - Yes
View None
Building
Story One Story
Water Other
Others
Tax ID 2782039033
Special Listing Condition Not Applicable

MORTGAGE CALCULATOR
"It's your money, and you're going to be making the payments on your new home (not me). Let's take the time to find the right fit, for you, at your pace! "



