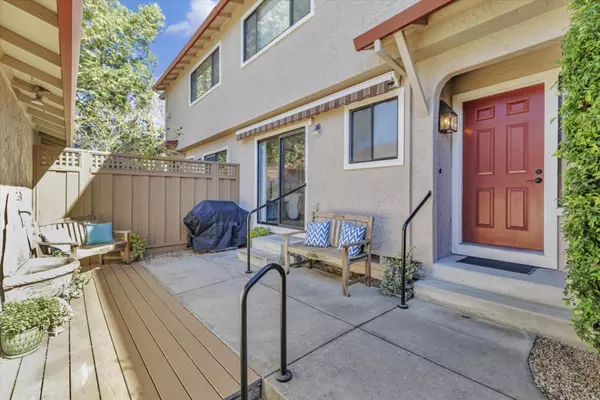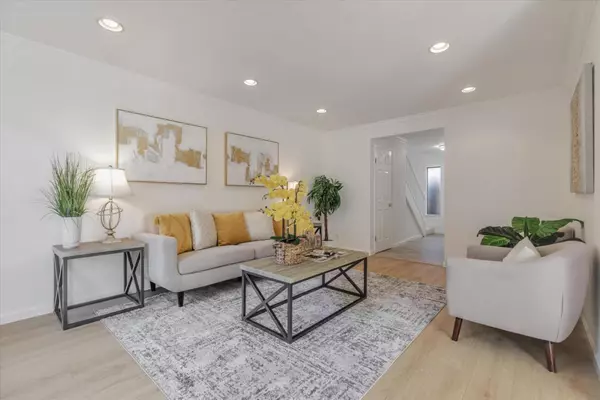2037 Eucalyptus CT Santa Clara, CA 95050
UPDATED:
02/24/2025 05:31 PM
Key Details
Property Type Townhouse
Sub Type Townhouse
Listing Status Active
Purchase Type For Sale
Square Footage 1,708 sqft
Price per Sqft $848
MLS Listing ID ML81992316
Bedrooms 3
Full Baths 2
Half Baths 1
HOA Fees $643/mo
Originating Board MLSListings, Inc.
Year Built 1981
Property Sub-Type Townhouse
Property Description
Location
State CA
County Santa Clara
Area Santa Clara
Zoning PD
Rooms
Family Room Kitchen / Family Room Combo
Dining Room No Formal Dining Room
Kitchen Cooktop - Electric, Countertop - Granite, Dishwasher, Garbage Disposal, Microwave, Oven - Built-In, Refrigerator
Interior
Heating Forced Air
Cooling Central AC
Flooring Carpet, Vinyl / Linoleum
Fireplaces Type Insert
Laundry Washer / Dryer
Exterior
Parking Features Attached Garage, Guest / Visitor Parking
Garage Spaces 2.0
Pool Community Facility
Utilities Available Public Utilities
Roof Type Composition
Building
Foundation Concrete Perimeter
Sewer Sewer - Public
Water Public
Others
Tax ID 224-55-020
Special Listing Condition Not Applicable
Virtual Tour https://vimeo.com/1022932021

MORTGAGE CALCULATOR
"It's your money, and you're going to be making the payments on your new home (not me). Let's take the time to find the right fit, for you, at your pace! "



