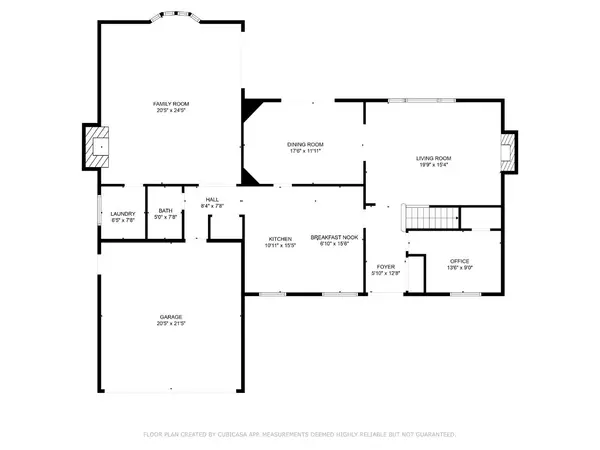1459 Kyle CT Sunnyvale, CA 94087
UPDATED:
02/13/2025 03:12 AM
Key Details
Property Type Single Family Home
Sub Type Single Family Home
Listing Status Pending
Purchase Type For Sale
Square Footage 2,797 sqft
Price per Sqft $1,304
MLS Listing ID ML81992864
Style Ranch
Bedrooms 5
Full Baths 3
Originating Board MLSListings, Inc.
Year Built 1961
Lot Size 0.260 Acres
Property Sub-Type Single Family Home
Property Description
Location
State CA
County Santa Clara
Area Sunnyvale
Zoning R1
Rooms
Family Room Separate Family Room
Dining Room Formal Dining Room
Kitchen Cooktop - Gas, Dishwasher, Garbage Disposal, Hood Over Range, Oven - Built-In, Oven - Double, Oven - Electric, Oven - Self Cleaning, Refrigerator, Wine Refrigerator
Interior
Heating Central Forced Air - Gas
Cooling Central AC
Flooring Tile, Other
Fireplaces Type Family Room, Gas Burning, Gas Log, Gas Starter, Living Room, Wood Burning
Laundry Dryer, Electricity Hookup (220V), In Utility Room, Inside, Washer
Exterior
Parking Features Attached Garage, Gate / Door Opener
Garage Spaces 2.0
Pool Heated - Solar, Pool - Cover, Pool - Gunite, Pool - Heated, Pool - In Ground, Pool - Solar
Utilities Available Natural Gas, Public Utilities
View Hills, Mountains, Neighborhood
Roof Type Composition
Building
Lot Description Grade - Level, Pie Shaped
Foundation Concrete Perimeter
Sewer Sewer - Public
Water Public
Architectural Style Ranch
Others
Tax ID 323-17-037
Special Listing Condition Not Applicable
Virtual Tour https://stefanwalkerrealestate.com/listings/property/1459-kyle-court/

MORTGAGE CALCULATOR
"It's your money, and you're going to be making the payments on your new home (not me). Let's take the time to find the right fit, for you, at your pace! "



