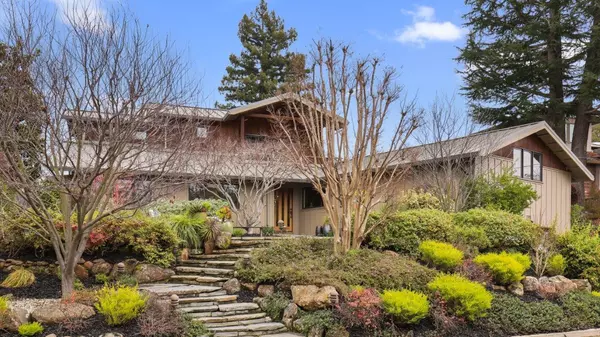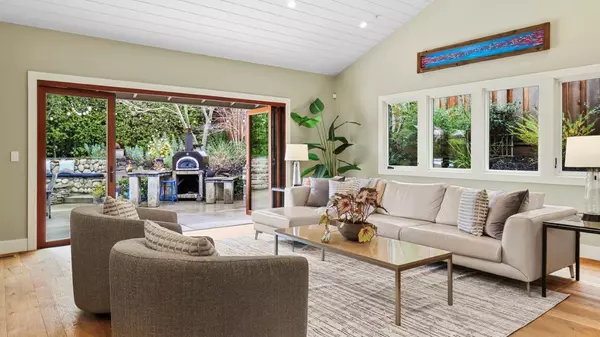171 Gabarda WAY Portola Valley, CA 94028
UPDATED:
02/19/2025 07:23 PM
Key Details
Property Type Single Family Home
Sub Type Single Family Home
Listing Status Pending
Purchase Type For Sale
Square Footage 2,816 sqft
Price per Sqft $1,686
MLS Listing ID ML81993243
Style Farm House,Rustic
Bedrooms 5
Full Baths 3
Half Baths 1
Originating Board MLSListings, Inc.
Year Built 1961
Lot Size 8,800 Sqft
Property Sub-Type Single Family Home
Property Description
Location
State CA
County San Mateo
Area Ladera
Zoning R10010
Rooms
Family Room Other
Dining Room Eat in Kitchen, Formal Dining Room
Kitchen Garbage Disposal, Hood Over Range, Ice Maker, Island with Sink, Microwave, Oven Range - Gas, Refrigerator, Skylight, Other
Interior
Heating Radiant Floors
Cooling Central AC, Whole House / Attic Fan
Flooring Hardwood
Laundry Inside, Washer / Dryer
Exterior
Parking Features Attached Garage, Electric Car Hookup, Gate / Door Opener, Off-Street Parking
Garage Spaces 2.0
Fence Fenced Back, Wood
Pool Spa - Electric, Spa / Hot Tub
Utilities Available Public Utilities
View Hills, Neighborhood, Ridge
Roof Type Metal
Building
Lot Description Grade - Hillside, Grade - Sloped Up , Views
Foundation Concrete Perimeter, Post and Pier
Sewer Sewer - Public, Sewer Connected
Water Public
Architectural Style Farm House, Rustic
Others
Tax ID 077-201-250
Special Listing Condition Not Applicable
Virtual Tour https://vimeo.com/1055765310/758e5126bf?ts=0&share=copy

MORTGAGE CALCULATOR
"It's your money, and you're going to be making the payments on your new home (not me). Let's take the time to find the right fit, for you, at your pace! "



