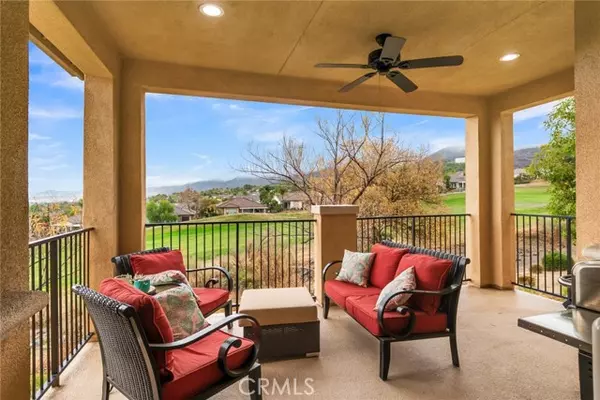8789 Cuyamaca ST Corona, CA 92883
UPDATED:
02/24/2025 04:51 PM
Key Details
Property Type Condo
Sub Type Condominium
Listing Status Active
Purchase Type For Sale
Square Footage 1,909 sqft
Price per Sqft $324
MLS Listing ID CRIG25027815
Bedrooms 2
Full Baths 2
HOA Fees $429/mo
Originating Board California Regional MLS
Year Built 2006
Property Sub-Type Condominium
Property Description
Location
State CA
County Riverside
Area 248 - Corona
Rooms
Dining Room Breakfast Bar, Formal Dining Room, Dining "L"
Kitchen Dishwasher, Garbage Disposal, Hood Over Range, Microwave, Other, Oven - Self Cleaning, Pantry, Exhaust Fan, Oven Range - Gas, Oven Range - Built-In, Refrigerator, Oven - Gas
Interior
Heating Gas, Central Forced Air
Cooling Central AC
Flooring Laminate
Fireplaces Type None
Laundry Gas Hookup, In Laundry Room, 30, Other, Washer, Dryer
Exterior
Parking Features Covered Parking, Private / Exclusive, Garage, Other, Side By Side
Garage Spaces 2.0
Fence Other, 2
Pool Pool - Gunite, Pool - Heated, Pool - In Ground, Pool - Indoor, Pool - Lap, Pool - Sport, Pool - Fenced, Community Facility
Utilities Available Other , Underground - On Site
View Golf Course, Hills, Local/Neighborhood, Panoramic, Valley, Forest / Woods
Roof Type Tile,Clay
Building
Lot Description Grade - Level
Foundation Concrete Slab
Water Other, Hot Water, Heater - Gas, District - Public
Others
Tax ID 290291073
Special Listing Condition Not Applicable

MORTGAGE CALCULATOR
"It's your money, and you're going to be making the payments on your new home (not me). Let's take the time to find the right fit, for you, at your pace! "



