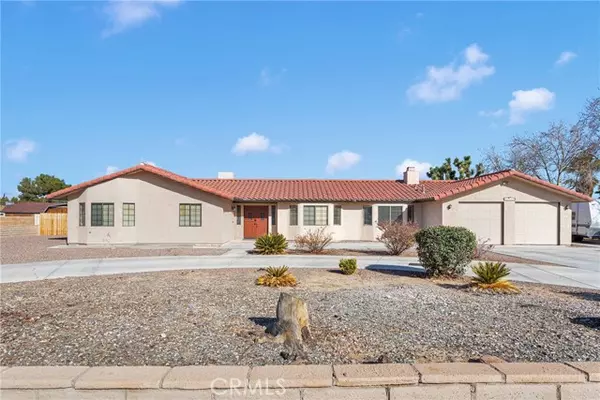20382 Ituma RD Apple Valley, CA 92308
UPDATED:
02/24/2025 04:51 PM
Key Details
Property Type Single Family Home
Sub Type Single Family Home
Listing Status Active
Purchase Type For Sale
Square Footage 2,221 sqft
Price per Sqft $211
MLS Listing ID CRHD25029229
Style Ranch
Bedrooms 3
Full Baths 3
Originating Board California Regional MLS
Year Built 1988
Lot Size 0.627 Acres
Property Sub-Type Single Family Home
Property Description
Location
State CA
County San Bernardino
Area Appv - Apple Valley
Rooms
Family Room Other
Interior
Heating Central Forced Air
Cooling Central AC
Flooring Laminate
Fireplaces Type Living Room
Laundry Gas Hookup, In Laundry Room, Other
Exterior
Parking Features Attached Garage, Garage, RV Access, Other
Garage Spaces 2.0
Fence Cross Fenced
Pool 31, None
View Hills, City Lights
Roof Type Tile
Building
Story One Story
Foundation Concrete Slab
Sewer Septic Tank / Pump
Water District - Public
Architectural Style Ranch
Others
Tax ID 3087102530000
Special Listing Condition Not Applicable

MORTGAGE CALCULATOR
"It's your money, and you're going to be making the payments on your new home (not me). Let's take the time to find the right fit, for you, at your pace! "



