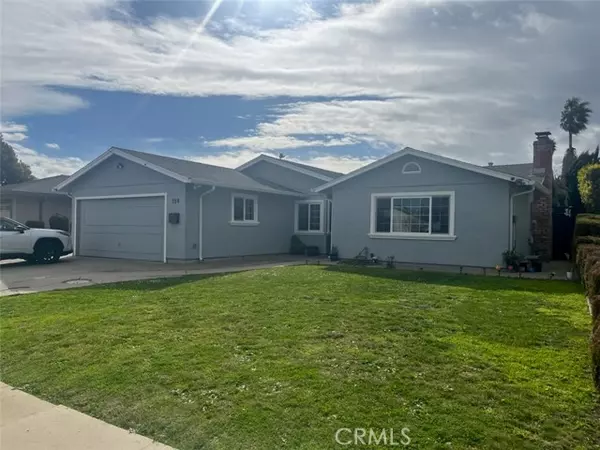758 Saint Charles WAY Salinas, CA 93905
UPDATED:
02/17/2025 11:28 PM
Key Details
Property Type Single Family Home
Sub Type Single Family Home
Listing Status Active
Purchase Type For Sale
Square Footage 1,723 sqft
Price per Sqft $417
MLS Listing ID CRIV25028738
Style Contemporary
Bedrooms 4
Full Baths 2
Originating Board California Regional MLS
Year Built 1975
Lot Size 6,300 Sqft
Property Sub-Type Single Family Home
Property Description
Location
State CA
County Monterey
Area 699 - Not Defined
Zoning R-1
Rooms
Dining Room Formal Dining Room
Interior
Heating Central Forced Air
Cooling Central AC
Flooring Laminate
Fireplaces Type Family Room
Laundry In Laundry Room
Exterior
Parking Features Converted, Garage
Garage Spaces 3.0
Pool 31, None
Utilities Available Telephone - Not On Site
View City Lights
Building
Story One Story
Foundation Concrete Slab
Water District - Public
Architectural Style Contemporary
Others
Tax ID 261602001000
Special Listing Condition Not Applicable
Virtual Tour https://my.matterport.com/show/?m=9y5iaP49mD3

MORTGAGE CALCULATOR
"It's your money, and you're going to be making the payments on your new home (not me). Let's take the time to find the right fit, for you, at your pace! "



