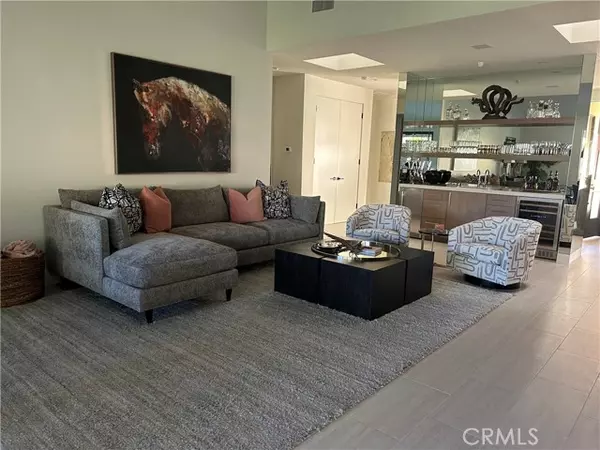44824 Del Dios Cir Indian Wells, CA 92210
UPDATED:
02/10/2025 06:12 PM
Key Details
Property Type Townhouse, Other Rentals
Sub Type Townhouse for Rent
Listing Status Active
Purchase Type For Rent
Square Footage 2,813 sqft
MLS Listing ID CRNP25029752
Bedrooms 3
Full Baths 3
Originating Board California Regional MLS
Year Built 1980
Property Sub-Type Townhouse for Rent
Property Description
Location
State CA
County Riverside
Area 325 - Indian Wells
Rooms
Dining Room Other, Dining "L"
Kitchen Dishwasher, Other, Oven - Gas
Interior
Heating Central Forced Air
Cooling Central AC
Fireplaces Type Living Room
Laundry In Laundry Room
Exterior
Parking Features Golf Cart
Garage Spaces 2.0
Pool Community Facility, Spa - Community Facility
View Other
Building
Story One Story
Water Private
Others
Tax ID 633550003

MORTGAGE CALCULATOR
"It's your money, and you're going to be making the payments on your new home (not me). Let's take the time to find the right fit, for you, at your pace! "



