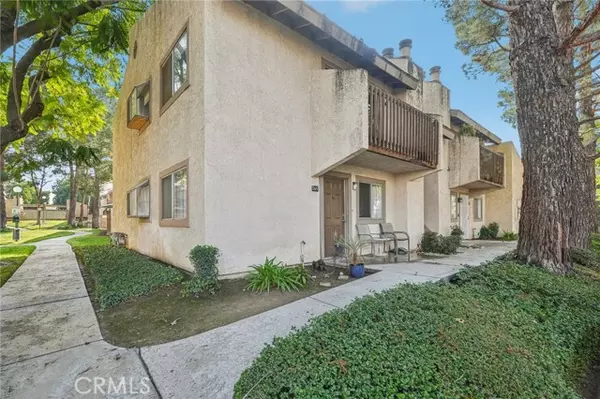1251 S Meadow LN 165 Colton, CA 92324
UPDATED:
02/24/2025 05:30 PM
Key Details
Property Type Condo
Sub Type Condominium
Listing Status Active
Purchase Type For Sale
Square Footage 880 sqft
Price per Sqft $339
MLS Listing ID CRTR25024084
Bedrooms 2
Full Baths 2
HOA Fees $380/mo
Originating Board California Regional MLS
Year Built 1987
Lot Size 880 Sqft
Property Sub-Type Condominium
Property Description
Location
State CA
County San Bernardino
Area 273 - Colton
Rooms
Kitchen Refrigerator, Oven - Gas
Interior
Heating Central Forced Air
Cooling Central AC
Fireplaces Type Living Room
Laundry Other, Stacked Only
Exterior
Garage Spaces 1.0
Pool Community Facility
View Local/Neighborhood, Forest / Woods
Building
Story One Story
Water District - Public
Others
Tax ID 0276542010000
Special Listing Condition Not Applicable

MORTGAGE CALCULATOR
"It's your money, and you're going to be making the payments on your new home (not me). Let's take the time to find the right fit, for you, at your pace! "



