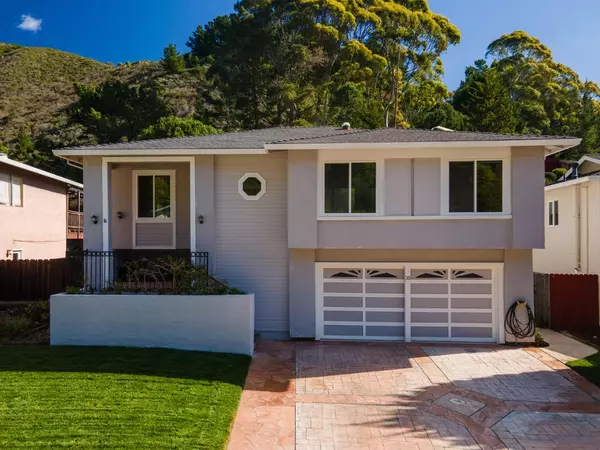30 Buffalo CT Pacifica, CA 94044
UPDATED:
02/23/2025 08:32 PM
Key Details
Property Type Single Family Home
Sub Type Single Family Home
Listing Status Active
Purchase Type For Sale
Square Footage 2,000 sqft
Price per Sqft $789
MLS Listing ID ML81993431
Bedrooms 4
Full Baths 3
Originating Board MLSListings, Inc.
Year Built 1973
Lot Size 6,000 Sqft
Property Sub-Type Single Family Home
Property Description
Location
State CA
County San Mateo
Area Park Pacifica
Zoning R10006
Rooms
Family Room Separate Family Room
Dining Room Breakfast Nook, Dining Area in Living Room
Kitchen Dishwasher, Microwave, Oven Range, Refrigerator
Interior
Heating Central Forced Air
Cooling None
Laundry Inside
Exterior
Parking Features Attached Garage
Garage Spaces 2.0
Utilities Available Public Utilities
Roof Type Composition
Building
Foundation Concrete Perimeter and Slab, Concrete Slab
Sewer Sewer Connected
Water Public
Others
Tax ID 022-402-310
Special Listing Condition Not Applicable

MORTGAGE CALCULATOR
"It's your money, and you're going to be making the payments on your new home (not me). Let's take the time to find the right fit, for you, at your pace! "



