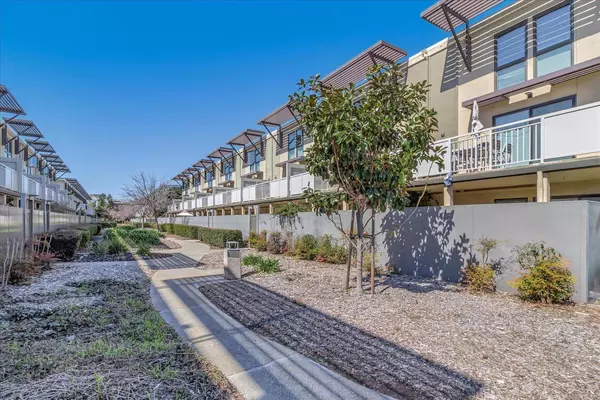4206 Admiralty LN Foster City, CA 94404
UPDATED:
02/24/2025 10:20 AM
Key Details
Property Type Condo
Sub Type Condominium
Listing Status Active
Purchase Type For Sale
Square Footage 998 sqft
Price per Sqft $651
MLS Listing ID ML81991903
Bedrooms 2
Full Baths 1
Half Baths 1
HOA Fees $895/mo
Originating Board MLSListings, Inc.
Year Built 1965
Property Sub-Type Condominium
Property Description
Location
State CA
County San Mateo
Area Fc- Nbrhood#1 - Treasure Isle Etc.
Zoning R30000
Rooms
Family Room No Family Room
Dining Room Dining Area in Living Room
Interior
Heating Central Forced Air - Gas
Cooling None
Flooring Carpet, Laminate, Tile
Exterior
Parking Features Carport , Covered Parking, Electric Gate
Pool Community Facility
Utilities Available Public Utilities
View Neighborhood
Roof Type Tar and Gravel
Building
Foundation Other
Sewer Sewer - Public
Water Public
Others
Tax ID 140-490-060
Special Listing Condition Not Applicable
Virtual Tour https://4206admiraltylane.com

MORTGAGE CALCULATOR
"It's your money, and you're going to be making the payments on your new home (not me). Let's take the time to find the right fit, for you, at your pace! "



