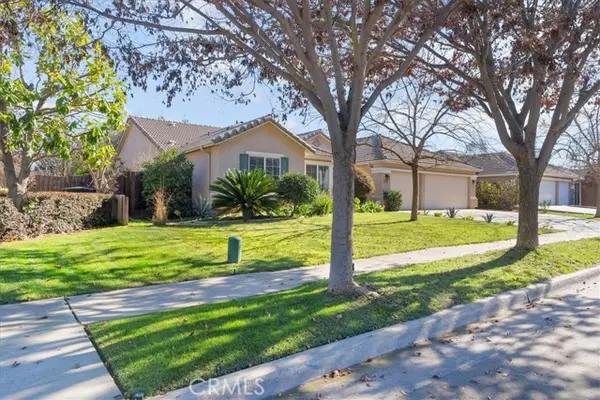3624 N Jackie St Visalia, CA 93291
UPDATED:
02/18/2025 07:05 AM
Key Details
Property Type Single Family Home
Sub Type Single Family Home
Listing Status Active
Purchase Type For Sale
Square Footage 2,573 sqft
Price per Sqft $244
MLS Listing ID CRSR25030766
Style Contemporary
Bedrooms 4
Full Baths 2
Half Baths 1
Originating Board California Regional MLS
Year Built 2005
Lot Size 10,285 Sqft
Property Sub-Type Single Family Home
Property Description
Location
State CA
County Tulare
Rooms
Family Room Other
Kitchen Garbage Disposal, Microwave, Pantry, Oven Range - Gas, Oven Range - Built-In, Oven - Gas
Interior
Heating Gas, Fireplace
Cooling Central AC
Flooring Laminate
Fireplaces Type Living Room
Laundry Other
Exterior
Parking Features RV Possible, Garage
Garage Spaces 3.0
Fence Other, Wood
Pool 31, None
View Local/Neighborhood
Roof Type Tile
Building
Story One Story
Foundation Concrete Slab
Water District - Public
Architectural Style Contemporary
Others
Tax ID 078180078000
Special Listing Condition Not Applicable
Virtual Tour https://youtube.com/shorts/VGgEbpCl7KI?feature=share

MORTGAGE CALCULATOR
"It's your money, and you're going to be making the payments on your new home (not me). Let's take the time to find the right fit, for you, at your pace! "



