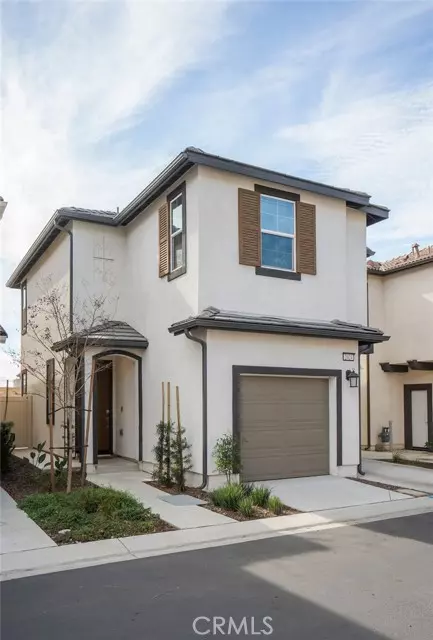2024 Dewdrop Upland, CA 91786
UPDATED:
02/17/2025 05:43 PM
Key Details
Property Type Condo
Sub Type Condominium
Listing Status Active
Purchase Type For Sale
Square Footage 1,652 sqft
Price per Sqft $453
MLS Listing ID CRCV25031046
Bedrooms 3
Full Baths 2
Half Baths 1
HOA Fees $185/mo
Originating Board California Regional MLS
Year Built 2023
Lot Size 1,083 Sqft
Property Sub-Type Condominium
Property Description
Location
State CA
County San Bernardino
Area 690 - Upland
Rooms
Dining Room Other
Kitchen Dishwasher, Oven Range - Gas
Interior
Heating Central Forced Air
Cooling Central AC
Fireplaces Type None
Laundry Gas Hookup, In Laundry Room, 30
Exterior
Parking Features Garage, Gate / Door Opener, Other
Garage Spaces 2.0
Fence Other, 2
Pool Community Facility, Spa - Community Facility
View Hills, 30
Roof Type Clay
Building
Lot Description Grade - Level
Story One Story
Foundation Concrete Slab
Water District - Public
Others
Tax ID 1007043030000
Special Listing Condition Not Applicable

MORTGAGE CALCULATOR
"It's your money, and you're going to be making the payments on your new home (not me). Let's take the time to find the right fit, for you, at your pace! "



