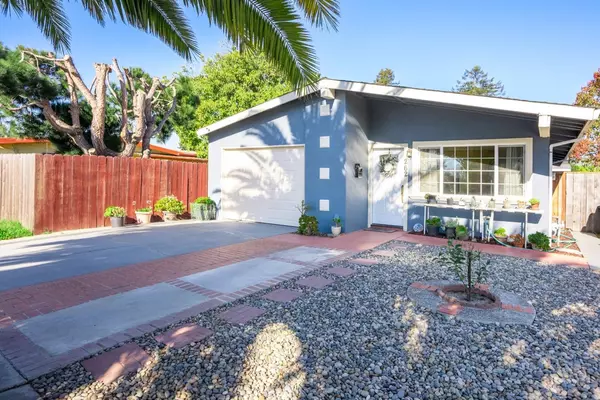262 Hushbeck AVE Watsonville, CA 95076
UPDATED:
02/23/2025 07:20 AM
Key Details
Property Type Single Family Home
Sub Type Single Family Home
Listing Status Active
Purchase Type For Sale
Square Footage 892 sqft
Price per Sqft $604
MLS Listing ID ML81993602
Style A-Frame
Bedrooms 2
Full Baths 1
Originating Board MLSListings, Inc.
Year Built 1971
Lot Size 3,311 Sqft
Property Sub-Type Single Family Home
Property Description
Location
State CA
County Santa Cruz
Area Adult Village
Zoning R1
Rooms
Family Room No Family Room
Dining Room Eat in Kitchen
Kitchen Dishwasher, Cooktop - Gas, Hood Over Range, Oven Range - Gas
Interior
Heating Wall Furnace
Cooling None
Flooring Carpet, Vinyl / Linoleum
Laundry In Garage
Exterior
Parking Features Attached Garage, Off-Street Parking, Uncovered Parking
Garage Spaces 2.0
Fence Wood, Complete Perimeter
Utilities Available Individual Electric Meters, Individual Gas Meters, Public Utilities
View Neighborhood
Roof Type Composition
Building
Lot Description Grade - Level
Foundation Concrete Slab
Sewer Sewer Connected
Water Public
Architectural Style A-Frame
Others
Tax ID 017-352-19-000
Special Listing Condition Not Applicable

MORTGAGE CALCULATOR
"It's your money, and you're going to be making the payments on your new home (not me). Let's take the time to find the right fit, for you, at your pace! "



