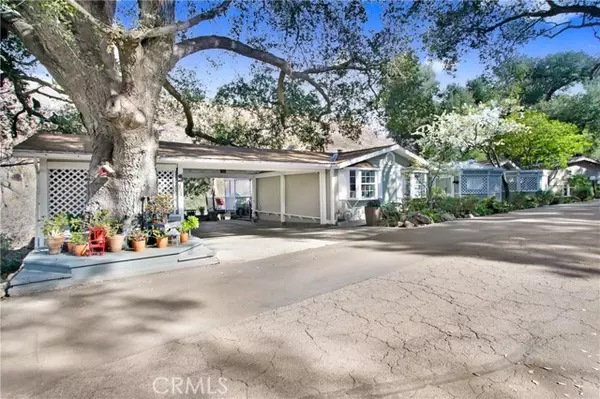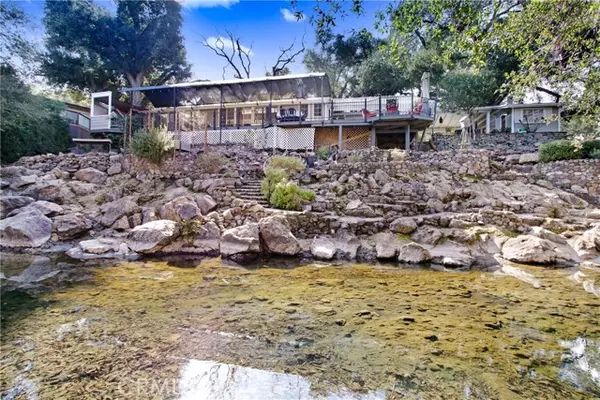134 Sherwood DR Westlake Village, CA 91361
UPDATED:
02/24/2025 05:11 PM
Key Details
Property Type Single Family Home
Sub Type Single Family Home
Listing Status Active
Purchase Type For Sale
Square Footage 2,166 sqft
Price per Sqft $438
MLS Listing ID CRSR25031286
Bedrooms 3
Full Baths 2
HOA Fees $418/mo
Originating Board California Regional MLS
Year Built 1980
Lot Size 9,357 Sqft
Property Sub-Type Single Family Home
Property Description
Location
State CA
County Los Angeles
Area Wv - Westlake Village
Zoning WVRR1-RPD12U*
Rooms
Family Room Other
Dining Room Breakfast Bar, Formal Dining Room
Kitchen Microwave, Pantry, Oven Range - Electric, Refrigerator
Interior
Heating Central Forced Air
Cooling Central AC
Fireplaces Type Living Room
Laundry In Closet
Exterior
Pool Community Facility
View Hills, Local/Neighborhood, River / Stream, 34, Forest / Woods
Building
Story One Story
Water District - Public
Others
Tax ID 2057025033
Special Listing Condition Not Applicable

MORTGAGE CALCULATOR
"It's your money, and you're going to be making the payments on your new home (not me). Let's take the time to find the right fit, for you, at your pace! "



