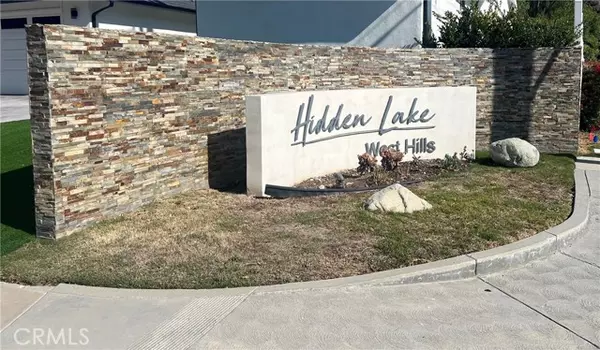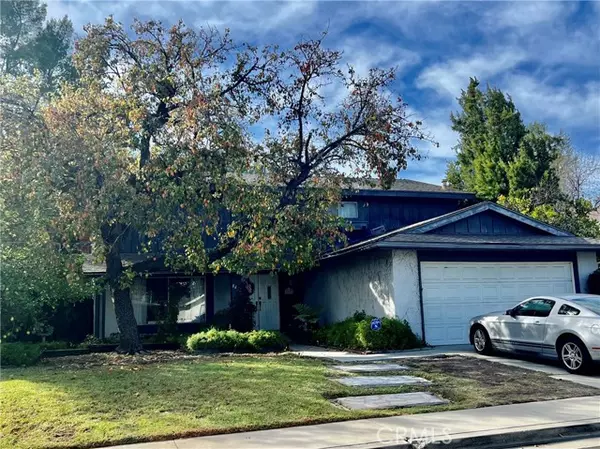8401 Denise LN West Hills, CA 91304
UPDATED:
02/23/2025 07:06 AM
Key Details
Property Type Single Family Home
Sub Type Single Family Home
Listing Status Active
Purchase Type For Sale
Square Footage 2,314 sqft
Price per Sqft $431
MLS Listing ID CRSR25030369
Style Mediterranean
Bedrooms 4
Full Baths 2
Half Baths 1
HOA Fees $240/mo
Originating Board California Regional MLS
Year Built 1969
Lot Size 7,605 Sqft
Property Sub-Type Single Family Home
Property Description
Location
State CA
County Los Angeles
Area Weh - West Hills
Zoning LARS
Rooms
Dining Room Dining Area in Living Room, Other
Kitchen Dishwasher, Oven Range - Built-In
Interior
Heating Forced Air, Central Forced Air
Cooling Central AC
Fireplaces Type Gas Starter, Living Room
Laundry In Garage
Exterior
Parking Features Garage, Gate / Door Opener
Garage Spaces 2.0
Fence 2
Pool Pool - In Ground, 31, Community Facility
View None
Roof Type Composition
Building
Foundation Concrete Slab
Water Hot Water, District - Public
Architectural Style Mediterranean
Others
Tax ID 2005008009
Special Listing Condition Not Applicable

MORTGAGE CALCULATOR
"It's your money, and you're going to be making the payments on your new home (not me). Let's take the time to find the right fit, for you, at your pace! "



