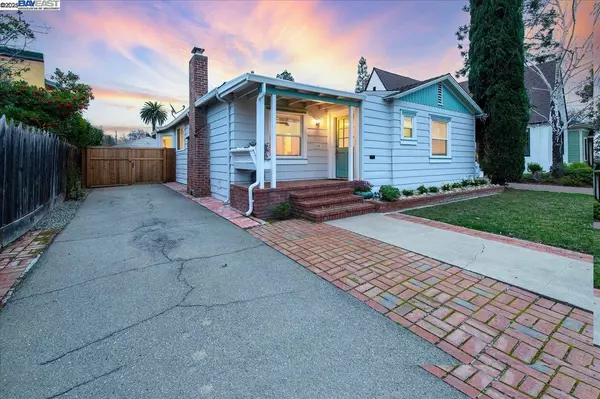658 S K St Livermore, CA 94550
UPDATED:
02/23/2025 07:06 AM
Key Details
Property Type Single Family Home
Sub Type Single Family Home
Listing Status Active
Purchase Type For Sale
Square Footage 2,067 sqft
Price per Sqft $757
MLS Listing ID BE41085590
Style Craftsman
Bedrooms 4
Full Baths 2
Half Baths 1
Originating Board Bay East
Year Built 1936
Lot Size 7,500 Sqft
Property Sub-Type Single Family Home
Property Description
Location
State CA
County Alameda
Area Other Area
Rooms
Kitchen Countertop - Solid Surface / Corian, Dishwasher, Eat In Kitchen, Microwave, Breakfast Nook, Pantry, Oven Range - Gas, Updated
Interior
Heating Forced Air
Cooling Ceiling Fan, Central -1 Zone
Flooring Carpet - Wall to Wall, Hardwood
Fireplaces Type Family Room
Laundry Hookups Only
Exterior
Exterior Feature Siding - Wood
Parking Features Detached Garage, Garage, Gate / Door Opener, Access - Side Yard
Garage Spaces 2.0
Pool Pool - No, None
Roof Type Composition
Building
Lot Description Grade - Level, Other, Private / Secluded
Story One Story
Sewer Sewer - Public
Water Public
Architectural Style Craftsman
Others
Tax ID 97-56-6
Special Listing Condition Not Applicable

MORTGAGE CALCULATOR
"It's your money, and you're going to be making the payments on your new home (not me). Let's take the time to find the right fit, for you, at your pace! "



