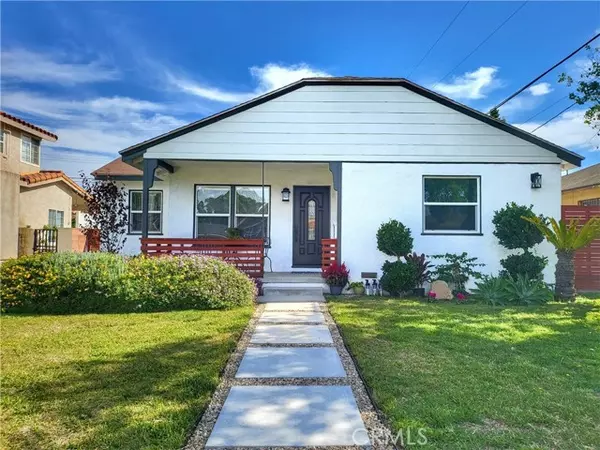12724 Glenshire RD Downey, CA 90242
UPDATED:
02/24/2025 05:16 PM
Key Details
Property Type Single Family Home
Sub Type Single Family Home
Listing Status Active
Purchase Type For Sale
Square Footage 1,045 sqft
Price per Sqft $802
MLS Listing ID CRRS25032171
Bedrooms 3
Full Baths 1
Originating Board California Regional MLS
Year Built 1952
Lot Size 5,402 Sqft
Property Sub-Type Single Family Home
Property Description
Location
State CA
County Los Angeles
Area D4 - Southeast Downey, S Of Firestone, E Of Downey
Zoning DORI05
Interior
Cooling Central AC
Fireplaces Type None
Laundry Other, Stacked Only
Exterior
Garage Spaces 2.0
Pool None
View None
Building
Story One Story
Water District - Public
Others
Tax ID 6256010050
Special Listing Condition Not Applicable
Virtual Tour https://www.asteroommls.com/pviewer?hideleadgen=1&token=B0PdCAxZJkWL_1GkSZ-u7A

MORTGAGE CALCULATOR
"It's your money, and you're going to be making the payments on your new home (not me). Let's take the time to find the right fit, for you, at your pace! "



