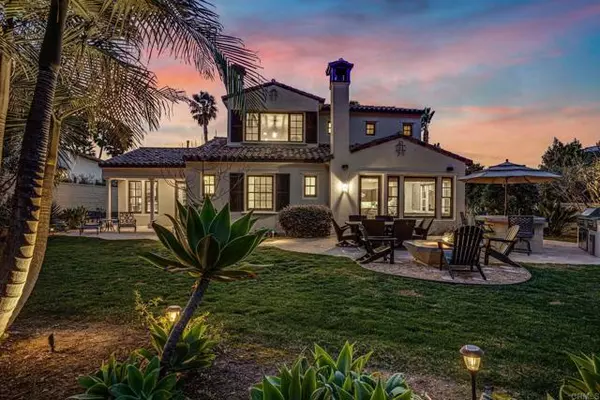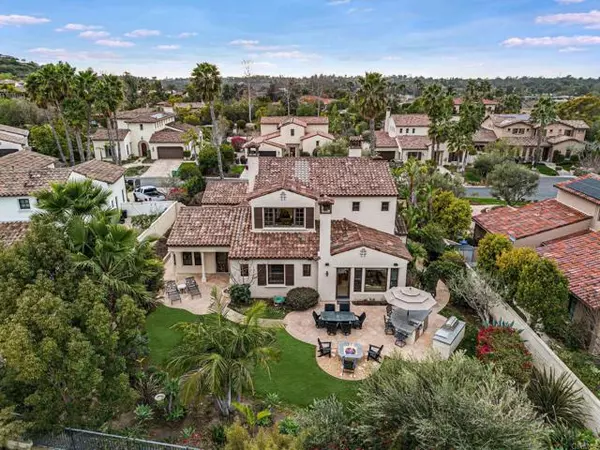16847 Stagecoach PASS San Diego, CA 92127
UPDATED:
02/24/2025 05:16 PM
Key Details
Property Type Single Family Home
Sub Type Single Family Home
Listing Status Active
Purchase Type For Sale
Square Footage 4,018 sqft
Price per Sqft $844
MLS Listing ID CRNDP2501293
Bedrooms 3
Full Baths 3
Half Baths 1
HOA Fees $760/mo
Originating Board California Regional MLS
Year Built 2006
Lot Size 0.295 Acres
Property Sub-Type Single Family Home
Property Description
Location
State CA
County San Diego
Area 92127 - Rancho Bernardo
Zoning R-1:Single Fam-Res
Rooms
Family Room Other
Dining Room Breakfast Bar, Formal Dining Room, Other, Breakfast Nook
Interior
Heating Forced Air, Central Forced Air
Cooling Central AC
Fireplaces Type Family Room, Primary Bedroom, Other Location
Laundry Other, Washer, Dryer
Exterior
Parking Features Garage
Garage Spaces 3.0
Pool None
View Greenbelt, Hills, Forest / Woods
Building
Lot Description Corners Marked, Grade - Level
Others
Tax ID 2672001100
Special Listing Condition Not Applicable
Virtual Tour https://www.propertypanorama.com/instaview/crmls/NDP2501293

MORTGAGE CALCULATOR
"It's your money, and you're going to be making the payments on your new home (not me). Let's take the time to find the right fit, for you, at your pace! "



