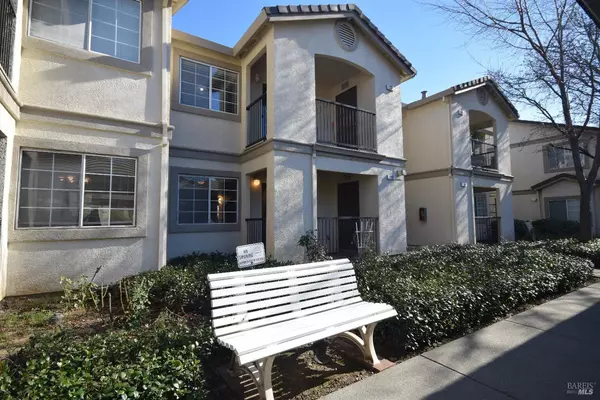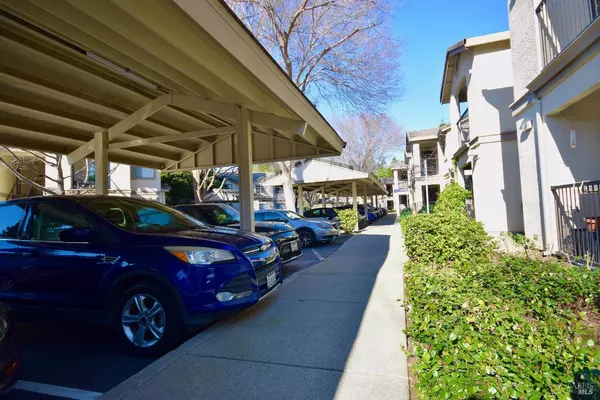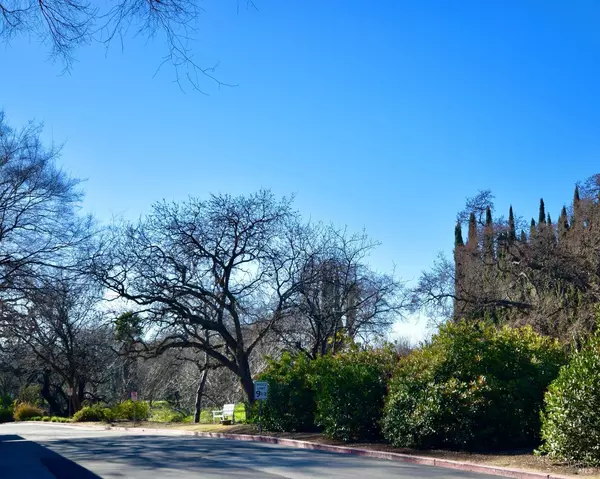2001 Eastwood DR #19 Vacaville, CA 95687
UPDATED:
02/23/2025 08:30 PM
Key Details
Property Type Condo
Sub Type Condominium
Listing Status Active
Purchase Type For Sale
Square Footage 890 sqft
Price per Sqft $302
MLS Listing ID 325011900
Bedrooms 2
Full Baths 1
HOA Fees $338/mo
HOA Y/N Yes
Originating Board BAREIS MLS
Year Built 2001
Lot Size 915 Sqft
Acres 0.021
Property Sub-Type Condominium
Property Description
Location
State CA
County Solano
Area Vacaville 3
Direction Peabody to Southwood, then right on Eastwood
Rooms
Guest Accommodations No
Master Bathroom Shower Stall(s), Closet
Master Bedroom Walk-In Closet 2+
Living Room Other
Kitchen Laminate Counter, Kitchen/Family Combo, Breakfast Area
Interior
Heating Fireplace(s), Central
Cooling Central, Ceiling Fan(s)
Flooring Linoleum, Carpet
Fireplaces Number 1
Fireplaces Type Metal, Living Room, Gas Piped, Gas Log
Window Features Window Screens
Appliance Gas Water Heater, Free Standing Refrigerator, Free Standing Electric Range, Disposal, Dishwasher
Laundry Washer/Dryer Stacked Included
Exterior
Parking Features Covered
Carport Spaces 1
Pool Pool/Spa Combo
Utilities Available Natural Gas Connected, Cable Available
Amenities Available Trails, Pool, Park, Greenbelt, Clubhouse, Barbeque
Roof Type Tile
Topography Level
Total Parking Spaces 1
Private Pool Yes
Building
Lot Description Street Lights, Low Maintenance, Landscape Front, Greenbelt, Gated Community, Curb(s)/Gutter(s)
Story 1
Unit Location Lower Level,Ground Floor
Foundation Block
Sewer None
Water See Remarks
Level or Stories One
Others
HOA Fee Include MaintenanceExterior, MaintenanceGrounds, Security, Sewer, Trash, Water, Pool
Senior Community Yes
Restrictions Guests,Age Restrictions
Tax ID 0132-431-130
Special Listing Condition Successor Trustee Sale
Pets Allowed Yes

MORTGAGE CALCULATOR
"It's your money, and you're going to be making the payments on your new home (not me). Let's take the time to find the right fit, for you, at your pace! "



