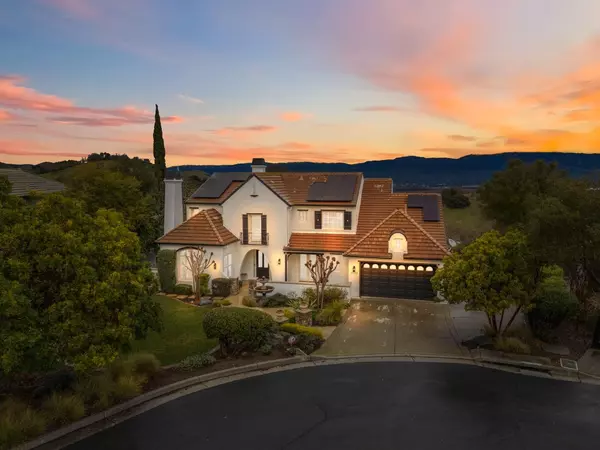2325 Olea CT Gilroy, CA 95020
OPEN HOUSE
Sat Mar 01, 1:00pm - 4:00pm
Sun Mar 02, 1:00pm - 4:00pm
UPDATED:
02/24/2025 10:20 AM
Key Details
Property Type Single Family Home
Sub Type Single Family Home
Listing Status Active
Purchase Type For Sale
Square Footage 4,023 sqft
Price per Sqft $621
MLS Listing ID ML81993475
Bedrooms 5
Full Baths 4
Half Baths 1
Originating Board MLSListings, Inc.
Year Built 2002
Lot Size 0.449 Acres
Property Sub-Type Single Family Home
Property Description
Location
State CA
County Santa Clara
Area Morgan Hill / Gilroy / San Martin
Zoning R1
Rooms
Family Room Separate Family Room
Dining Room Breakfast Bar, Eat in Kitchen, Formal Dining Room
Kitchen Dishwasher, Exhaust Fan, Garbage Disposal, Island, Microwave, Refrigerator
Interior
Heating Central Forced Air
Cooling Central AC
Flooring Carpet, Hardwood, Tile
Fireplaces Type Gas Burning
Laundry Inside
Exterior
Parking Features Attached Garage
Garage Spaces 2.0
Pool Spa / Hot Tub
Utilities Available Public Utilities
Roof Type Shingle
Building
Foundation Concrete Slab
Sewer Sewer - Public
Water Public
Others
Tax ID 783-64-017
Special Listing Condition Not Applicable

MORTGAGE CALCULATOR
"It's your money, and you're going to be making the payments on your new home (not me). Let's take the time to find the right fit, for you, at your pace! "



