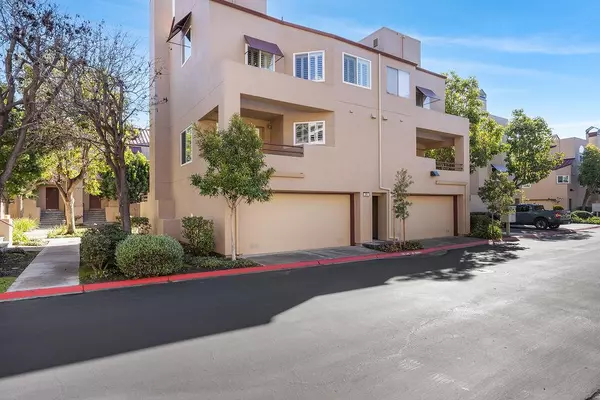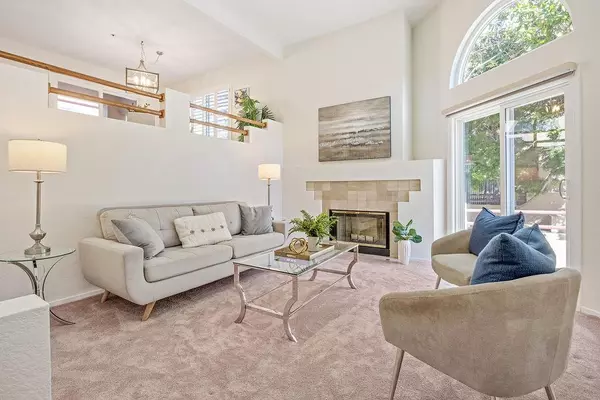245 Commons LN Foster City, CA 94404
UPDATED:
02/24/2025 10:20 AM
Key Details
Property Type Townhouse
Sub Type Townhouse
Listing Status Active
Purchase Type For Sale
Square Footage 1,410 sqft
Price per Sqft $851
MLS Listing ID ML81993787
Bedrooms 2
Full Baths 2
Half Baths 1
HOA Fees $525/mo
Originating Board MLSListings, Inc.
Year Built 1987
Lot Size 960 Sqft
Property Sub-Type Townhouse
Property Description
Location
State CA
County San Mateo
Area Fc-Nbrhood#10 - Metro Center Etc
Zoning C200PD
Rooms
Family Room No Family Room
Dining Room Formal Dining Room
Kitchen Cooktop - Electric, Countertop - Granite, Countertop - Quartz, Dishwasher, Garbage Disposal, Oven - Electric, Refrigerator
Interior
Heating Central Forced Air - Gas
Cooling None
Flooring Carpet, Hardwood
Fireplaces Type Living Room
Laundry Upper Floor, Washer / Dryer
Exterior
Parking Features Attached Garage, Guest / Visitor Parking
Garage Spaces 2.0
Utilities Available Public Utilities
Roof Type Metal
Building
Foundation Concrete Slab
Sewer Sewer - Public
Water Public
Others
Tax ID 094-051-540
Special Listing Condition Not Applicable

MORTGAGE CALCULATOR
"It's your money, and you're going to be making the payments on your new home (not me). Let's take the time to find the right fit, for you, at your pace! "



