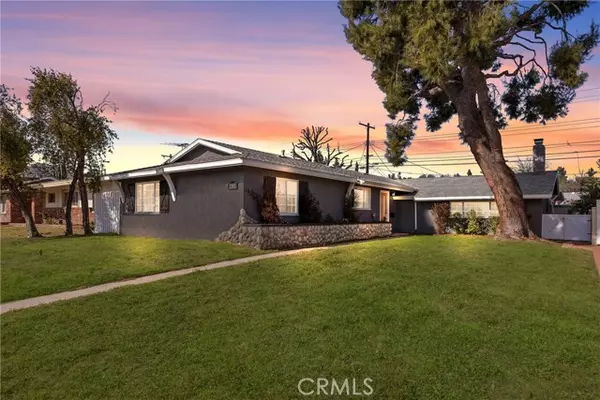23831 Vanowen ST West Hills, CA 91307
UPDATED:
02/24/2025 05:20 PM
Key Details
Property Type Single Family Home
Sub Type Single Family Home
Listing Status Active
Purchase Type For Sale
Square Footage 1,908 sqft
Price per Sqft $524
MLS Listing ID CRSR25031860
Style Ranch
Bedrooms 3
Full Baths 2
Originating Board California Regional MLS
Year Built 1960
Lot Size 7,045 Sqft
Property Sub-Type Single Family Home
Property Description
Location
State CA
County Los Angeles
Area Weh - West Hills
Zoning LARS
Rooms
Kitchen Dishwasher, Refrigerator
Interior
Heating Central Forced Air
Cooling Central AC
Flooring Laminate
Fireplaces Type Living Room
Laundry In Kitchen
Exterior
Parking Features Carport , Off-Street Parking
Garage Spaces 2.0
Fence Other
Pool 31, None
View Hills
Roof Type 2,Shingle
Building
Story One Story
Foundation Concrete Slab
Water District - Public
Architectural Style Ranch
Others
Tax ID 2034032066
Special Listing Condition Not Applicable

MORTGAGE CALCULATOR
"It's your money, and you're going to be making the payments on your new home (not me). Let's take the time to find the right fit, for you, at your pace! "



