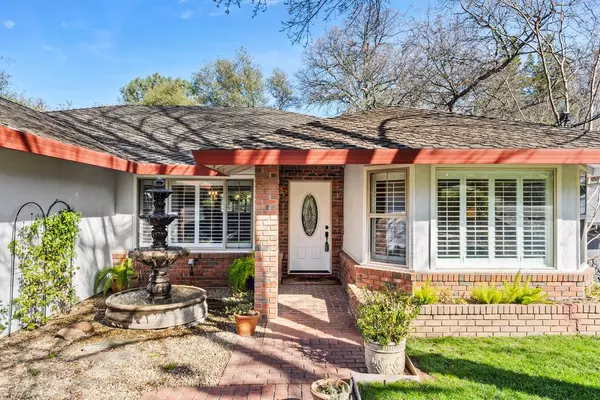3716 Toronto Cameron Park, CA 95682
OPEN HOUSE
Sat Feb 22, 1:30pm - 4:00pm
UPDATED:
02/20/2025 01:48 PM
Key Details
Property Type Single Family Home
Sub Type Single Family Residence
Listing Status Active
Purchase Type For Sale
Square Footage 1,920 sqft
Price per Sqft $356
MLS Listing ID 225010271
Bedrooms 3
Full Baths 2
HOA Y/N No
Originating Board MLS Metrolist
Year Built 1985
Lot Size 0.350 Acres
Acres 0.35
Property Sub-Type Single Family Residence
Property Description
Location
State CA
County El Dorado
Area 12601
Direction Cameron Park Dr to Toronto
Rooms
Family Room Deck Attached, Great Room
Basement Partial
Guest Accommodations No
Master Bathroom Shower Stall(s), Double Sinks, Jetted Tub, Window
Master Bedroom Ground Floor, Outside Access
Bedroom 2 0x0
Bedroom 3 0x0
Bedroom 4 0x0
Living Room Other
Dining Room 0x0 Space in Kitchen, Formal Area
Kitchen Breakfast Area, Pantry Cabinet, Granite Counter
Interior
Heating Central
Cooling Central
Flooring Tile, Wood
Fireplaces Number 1
Fireplaces Type Pellet Stove
Window Features Dual Pane Full,Window Coverings
Appliance Hood Over Range, Dishwasher, Disposal, Microwave, Electric Cook Top, Wine Refrigerator
Laundry Cabinets, Dryer Included, Washer Included, Inside Room
Exterior
Parking Features Attached, Garage Door Opener, Garage Facing Front
Garage Spaces 3.0
Fence Back Yard, Chain Link, Fenced, Wood, Full
Utilities Available Cable Available, Public
Roof Type Composition
Topography Snow Line Below,Lot Grade Varies,Trees Few
Street Surface Asphalt,Paved
Porch Uncovered Deck
Private Pool No
Building
Lot Description Auto Sprinkler Front, Shape Regular, Landscape Front, Low Maintenance
Story 1
Foundation Raised
Sewer Sewer Connected, Public Sewer
Water Water District, Public
Level or Stories One
Schools
Elementary Schools Buckeye Union
Middle Schools Buckeye Union
High Schools El Dorado Union High
School District El Dorado
Others
Senior Community No
Tax ID 082-073-241-00
Special Listing Condition None
Pets Allowed Yes, Cats OK, Dogs OK

MORTGAGE CALCULATOR
"It's your money, and you're going to be making the payments on your new home (not me). Let's take the time to find the right fit, for you, at your pace! "



