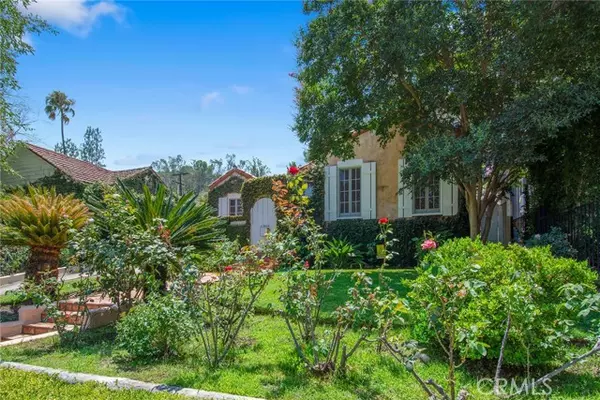12138 Laurel Terrace DR Studio City, CA 91604
UPDATED:
02/13/2025 06:51 PM
Key Details
Property Type Single Family Home, Other Rentals
Sub Type House for Rent
Listing Status Active
Purchase Type For Rent
Square Footage 2,161 sqft
MLS Listing ID CRSR25011378
Style Spanish,Traditional
Bedrooms 4
Full Baths 4
Originating Board California Regional MLS
Year Built 1927
Lot Size 6,024 Sqft
Property Sub-Type House for Rent
Property Description
Location
State CA
County Los Angeles
Area Stud - Studio City
Zoning LAR1
Rooms
Family Room Separate Family Room, Other
Dining Room Formal Dining Room
Kitchen Dishwasher, Other, Pantry, Refrigerator, Oven - Gas
Interior
Heating Central Forced Air
Cooling Central AC
Fireplaces Type None
Laundry In Closet, Other, Washer, Stacked Only, Dryer
Exterior
Parking Features Garage, Other
Garage Spaces 2.0
Fence 19, Wood
Pool 31, None
View Local/Neighborhood
Roof Type Tile
Building
Lot Description Grade - Sloped Up
Water Hot Water, District - Public
Architectural Style Spanish, Traditional
Others
Tax ID 2376013007
Special Listing Condition Not Applicable

MORTGAGE CALCULATOR
"It's your money, and you're going to be making the payments on your new home (not me). Let's take the time to find the right fit, for you, at your pace! "



