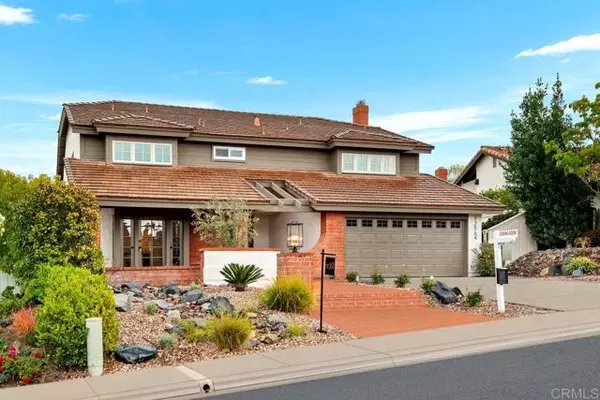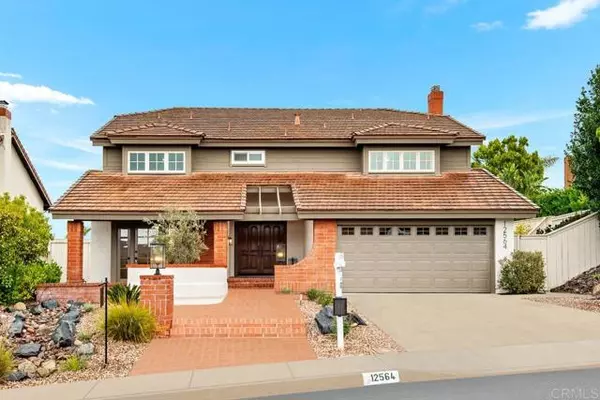12564 Chetenham LN San Diego, CA 92128
UPDATED:
02/24/2025 06:19 PM
Key Details
Property Type Single Family Home
Sub Type Single Family Home
Listing Status Active
Purchase Type For Sale
Square Footage 2,761 sqft
Price per Sqft $649
MLS Listing ID CRPTP2500970
Bedrooms 4
Full Baths 3
HOA Fees $145/qua
Originating Board California Regional MLS
Year Built 1980
Lot Size 7,231 Sqft
Property Sub-Type Single Family Home
Property Description
Location
State CA
County San Diego
Area 92128 - Rancho Bernardo
Zoning R-1:SINGLE FAM-RES
Rooms
Family Room Other
Interior
Cooling Central AC
Fireplaces Type Family Room, Living Room
Laundry In Garage
Exterior
Parking Features Attached Garage
Garage Spaces 2.0
Pool Pool - Yes, Spa - Private
View None
Others
Tax ID 2725002100
Special Listing Condition Not Applicable
Virtual Tour https://www.zillow.com/view-imx/ca3c9d84-e647-4f33-a5ac-3abf6737e56c?setAttribution=mls&wl=true&initialViewType=pano&utm_source=dashboard

MORTGAGE CALCULATOR
"It's your money, and you're going to be making the payments on your new home (not me). Let's take the time to find the right fit, for you, at your pace! "



