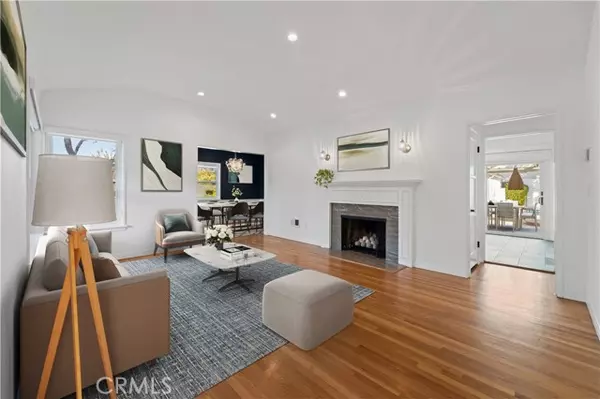4556 Ethel AVE Studio City, CA 91604
UPDATED:
02/14/2025 11:14 PM
Key Details
Property Type Single Family Home, Other Rentals
Sub Type House for Rent
Listing Status Active
Purchase Type For Rent
Square Footage 1,734 sqft
MLS Listing ID CRSR25033149
Style Ranch
Bedrooms 3
Full Baths 3
Originating Board California Regional MLS
Year Built 1939
Lot Size 6,258 Sqft
Property Sub-Type House for Rent
Property Description
Location
State CA
County Los Angeles
Area Stud - Studio City
Zoning LAR1
Rooms
Family Room Other
Dining Room Formal Dining Room
Kitchen Dishwasher, Freezer, Hood Over Range, Microwave, Other, Oven - Double, Pantry, Refrigerator
Interior
Heating Central Forced Air
Cooling Central AC
Fireplaces Type Family Room, Living Room
Laundry In Kitchen, Other
Exterior
Parking Features Garage, Other
Garage Spaces 2.0
Pool Pool - Heated, Pool - In Ground, 21, Pool - Yes, Spa - Private
View Local/Neighborhood
Building
Story One Story
Water District - Public
Architectural Style Ranch
Others
Tax ID 2362009022

MORTGAGE CALCULATOR
"It's your money, and you're going to be making the payments on your new home (not me). Let's take the time to find the right fit, for you, at your pace! "



