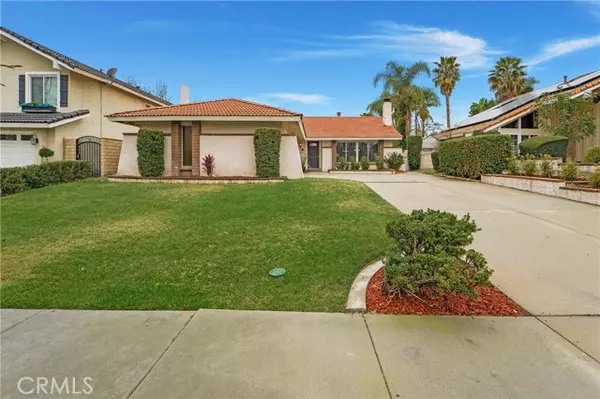1557 Wedgewood WAY Upland, CA 91786
UPDATED:
02/20/2025 06:44 PM
Key Details
Property Type Single Family Home
Sub Type Single Family Home
Listing Status Pending
Purchase Type For Sale
Square Footage 1,469 sqft
Price per Sqft $543
MLS Listing ID CRCV25032964
Bedrooms 3
Full Baths 2
Originating Board California Regional MLS
Year Built 1975
Lot Size 7,503 Sqft
Property Sub-Type Single Family Home
Property Description
Location
State CA
County San Bernardino
Area 690 - Upland
Rooms
Family Room Separate Family Room, Other
Dining Room Breakfast Bar, Formal Dining Room, Other
Kitchen Dishwasher, Microwave, Oven Range - Gas
Interior
Heating Central Forced Air
Cooling Central AC
Fireplaces Type Family Room, Living Room
Laundry In Laundry Room, Other
Exterior
Parking Features Garage, Other
Garage Spaces 2.0
Fence 2, Wood
Pool Pool - Heated, Pool - In Ground, 21, Pool - Yes, Spa - Private
View Hills, Local/Neighborhood
Roof Type Tile
Building
Story One Story
Foundation Concrete Slab
Water Hot Water, District - Public
Others
Tax ID 1006122370000
Special Listing Condition Not Applicable
Virtual Tour https://my.matterport.com/show/?m=4i18QUyFXsT&brand=0

MORTGAGE CALCULATOR
"It's your money, and you're going to be making the payments on your new home (not me). Let's take the time to find the right fit, for you, at your pace! "



