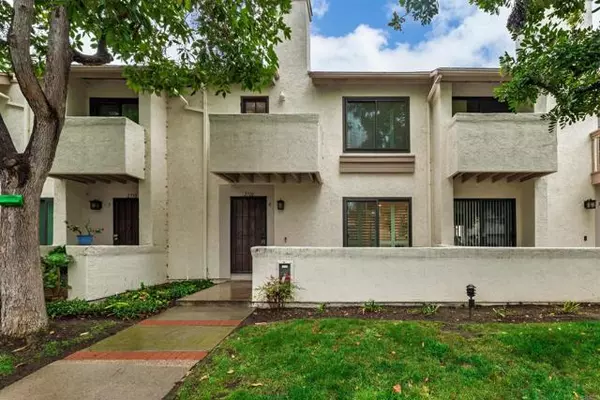2710 Ariane DR 4 San Diego, CA 92117
UPDATED:
02/24/2025 05:37 PM
Key Details
Property Type Townhouse
Sub Type Townhouse
Listing Status Active
Purchase Type For Sale
Square Footage 1,050 sqft
Price per Sqft $752
MLS Listing ID CRNDP2501463
Bedrooms 2
Full Baths 2
HOA Fees $548/mo
Originating Board California Regional MLS
Year Built 1981
Property Sub-Type Townhouse
Property Description
Location
State CA
County San Diego
Area 92117 - Clairemont Mesa
Zoning R-1:SINGLE FAM-RES
Rooms
Dining Room Formal Dining Room
Kitchen Dishwasher, Garbage Disposal, Microwave, Oven Range - Electric, Refrigerator
Interior
Heating Electric
Cooling Other, Central Forced Air - Electric
Fireplaces Type Living Room
Laundry In Garage, 30, Washer, Dryer, 9
Exterior
Parking Features Garage, Guest / Visitor Parking
Garage Spaces 2.0
Pool Community Facility
View Local/Neighborhood
Building
Water Hot Water
Others
Tax ID 3596300504
Special Listing Condition Not Applicable
Virtual Tour https://www.propertypanorama.com/instaview/crmls/NDP2501463

MORTGAGE CALCULATOR
"It's your money, and you're going to be making the payments on your new home (not me). Let's take the time to find the right fit, for you, at your pace! "



