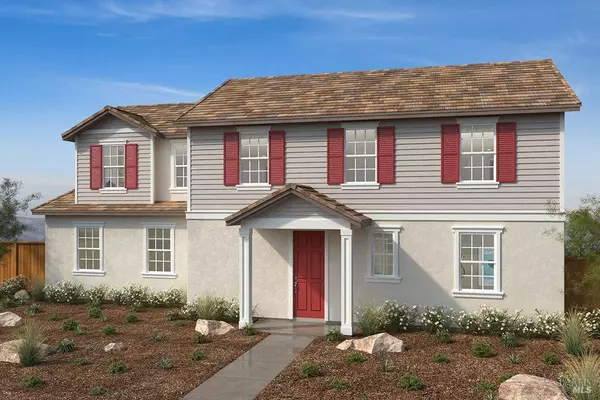506 Cogburn CIR Vacaville, CA 95687
UPDATED:
02/14/2025 03:51 AM
Key Details
Property Type Single Family Home
Sub Type Single Family Residence
Listing Status Active
Purchase Type For Sale
Square Footage 1,998 sqft
Price per Sqft $357
MLS Listing ID 324090342
Bedrooms 3
Full Baths 2
HOA Y/N No
Originating Board BAREIS MLS
Lot Size 5,141 Sqft
Acres 0.118
Property Sub-Type Single Family Residence
Property Description
Location
State CA
County Solano
Area Vacaville 4
Direction From I-80, exit Leisure Town Rd. heading south. Turn right on Alamo Dr., left on Vanden Rd., left on Newcastle Dr. and left on Mechanic Ln. Follow KB flags to sales office.
Rooms
Guest Accommodations No
Kitchen Pantry Closet, Island w/Sink
Interior
Heating Central
Cooling Central
Laundry Inside Room
Exterior
Parking Features Attached
Garage Spaces 2.0
Utilities Available Public
Total Parking Spaces 2
Private Pool No
Building
Lot Description Other
Sewer Public Sewer
Water Public
Others
Senior Community No
Tax ID 0137-261-060
Special Listing Condition None

MORTGAGE CALCULATOR
"It's your money, and you're going to be making the payments on your new home (not me). Let's take the time to find the right fit, for you, at your pace! "

