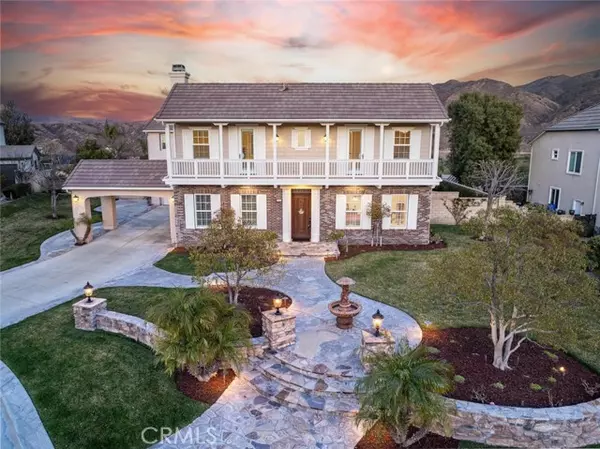27016 Cliffie WAY Canyon Country, CA 91387
UPDATED:
02/25/2025 07:03 PM
Key Details
Property Type Single Family Home
Sub Type Single Family Home
Listing Status Active
Purchase Type For Sale
Square Footage 4,681 sqft
Price per Sqft $400
MLS Listing ID CRSR25033503
Bedrooms 5
Full Baths 5
Half Baths 1
HOA Fees $242/mo
Originating Board California Regional MLS
Year Built 2004
Lot Size 0.354 Acres
Property Sub-Type Single Family Home
Property Description
Location
State CA
County Los Angeles
Area Sand - Sand Canyon
Zoning SCNU5
Rooms
Family Room Other
Dining Room Breakfast Bar, Formal Dining Room, Other
Kitchen Pantry
Interior
Heating Central Forced Air
Cooling Central AC
Fireplaces Type Family Room, Primary Bedroom, Outside
Laundry In Laundry Room, Other, Upper Floor
Exterior
Parking Features Carport , Boat Dock, Garage, Off-Street Parking
Garage Spaces 3.0
Pool 21, Other, Pool - Yes, Spa - Private
View Hills, Panoramic, Canyon
Building
Lot Description Corners Marked
Water District - Public
Others
Tax ID 2840024013
Special Listing Condition Not Applicable

MORTGAGE CALCULATOR
"It's your money, and you're going to be making the payments on your new home (not me). Let's take the time to find the right fit, for you, at your pace! "



