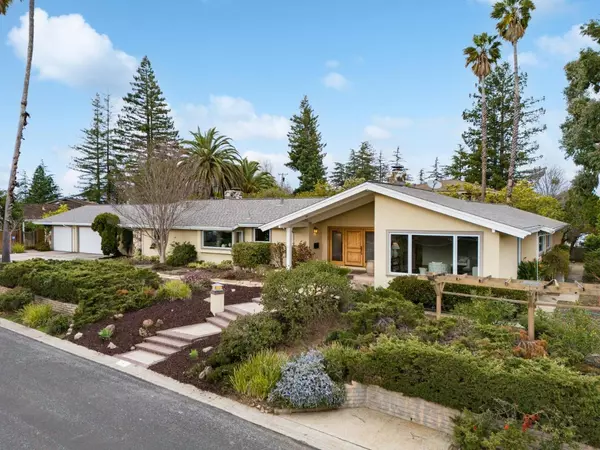141 Vineyard CT Los Gatos, CA 95032
UPDATED:
02/21/2025 02:40 PM
Key Details
Property Type Single Family Home
Sub Type Single Family Home
Listing Status Pending
Purchase Type For Sale
Square Footage 2,830 sqft
Price per Sqft $1,331
MLS Listing ID ML81994066
Bedrooms 4
Full Baths 3
Originating Board MLSListings, Inc.
Year Built 1967
Lot Size 0.505 Acres
Property Sub-Type Single Family Home
Property Description
Location
State CA
County Santa Clara
Area Los Gatos/Monte Sereno
Zoning R120
Rooms
Family Room Kitchen / Family Room Combo
Dining Room Eat in Kitchen, Formal Dining Room
Kitchen Countertop - Quartz, Garbage Disposal, Pantry, Refrigerator
Interior
Heating Central Forced Air - Gas, Heating - 2+ Zones
Cooling Central AC, Multi-Zone
Flooring Carpet, Hardwood, Tile
Fireplaces Type Family Room, Gas Log, Living Room
Laundry In Utility Room, Inside, Washer / Dryer
Exterior
Parking Features Detached Garage, Workshop in Garage
Garage Spaces 3.0
Fence Fenced Back
Pool Pool - In Ground
Utilities Available Public Utilities
View Hills, Neighborhood
Roof Type Composition
Building
Lot Description Grade - Level
Foundation Concrete Perimeter
Sewer Sewer - Public
Water Public
Others
Tax ID 407-10-011
Special Listing Condition Not Applicable
Virtual Tour https://youtu.be/7WSSIkXc49s?feature=shared

MORTGAGE CALCULATOR
"It's your money, and you're going to be making the payments on your new home (not me). Let's take the time to find the right fit, for you, at your pace! "



