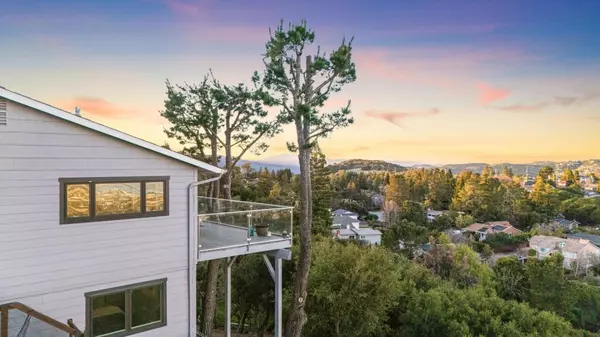560 California WAY Woodside, CA 94062
OPEN HOUSE
Sat Mar 01, 1:30pm - 4:00pm
Sun Mar 02, 1:30pm - 4:00pm
UPDATED:
02/19/2025 07:15 AM
Key Details
Property Type Single Family Home
Sub Type Single Family Home
Listing Status Active
Purchase Type For Sale
Square Footage 4,154 sqft
Price per Sqft $1,083
MLS Listing ID ML81994086
Bedrooms 5
Full Baths 6
Originating Board MLSListings, Inc.
Year Built 1974
Lot Size 0.869 Acres
Property Sub-Type Single Family Home
Property Description
Location
State CA
County San Mateo
Area Cordilleras Heights Etc.
Zoning RH
Rooms
Family Room Separate Family Room
Dining Room Dining Area in Living Room
Kitchen Dishwasher, Cooktop - Gas, Garbage Disposal, Microwave, Oven - Built-In, Warming Drawer, Wine Refrigerator, Refrigerator, Skylight
Interior
Heating Central Forced Air
Cooling Central AC
Flooring Laminate, Tile, Carpet, Hardwood
Fireplaces Type Gas Starter, Living Room, Other
Laundry Upper Floor, Inside
Exterior
Parking Features Electric Car Hookup, Detached Garage
Garage Spaces 4.0
Fence Fenced
Utilities Available Individual Gas Meters, Public Utilities
View Bay, Bridge , City Lights, Mountains, Ridge, Valley, Water
Roof Type Composition
Building
Lot Description Views, Grade - Hillside, Possible Lot Split
Foundation Foundation Pillars
Sewer Sewer Connected
Water Public
Others
Tax ID 068-172-380
Special Listing Condition Not Applicable
Virtual Tour https://560californiaway.com

MORTGAGE CALCULATOR
"It's your money, and you're going to be making the payments on your new home (not me). Let's take the time to find the right fit, for you, at your pace! "



