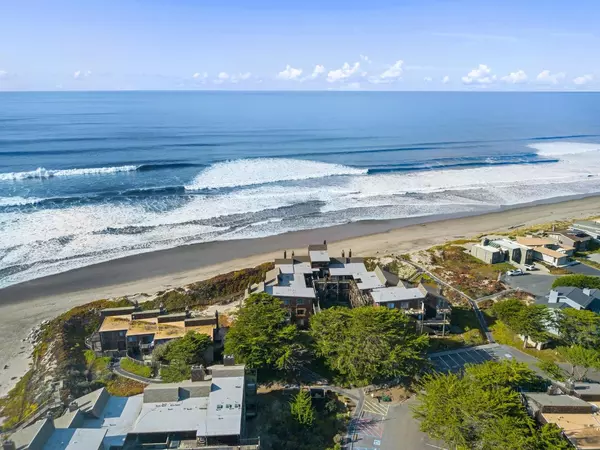13 Pelican PT 13 Watsonville, CA 95076
UPDATED:
02/23/2025 07:20 AM
Key Details
Property Type Condo
Sub Type Condominium
Listing Status Active
Purchase Type For Sale
Square Footage 1,034 sqft
Price per Sqft $1,313
MLS Listing ID ML81987468
Bedrooms 2
Full Baths 2
HOA Fees $4,293/qua
Originating Board MLSListings, Inc.
Year Built 1969
Property Sub-Type Condominium
Property Description
Location
State CA
County Santa Cruz
Area La Selva Beach
Zoning SU
Rooms
Family Room No Family Room
Dining Room Dining Area
Interior
Heating Electric
Cooling None
Fireplaces Type Living Room
Laundry Inside, Washer / Dryer
Exterior
Parking Features Unassigned Spaces
Utilities Available Public Utilities
View Ocean, Water Front
Roof Type Other
Building
Foundation Post and Beam
Sewer Sewer - Public
Water Public
Others
Tax ID 052-352-04-000
Special Listing Condition Not Applicable

MORTGAGE CALCULATOR
"It's your money, and you're going to be making the payments on your new home (not me). Let's take the time to find the right fit, for you, at your pace! "



