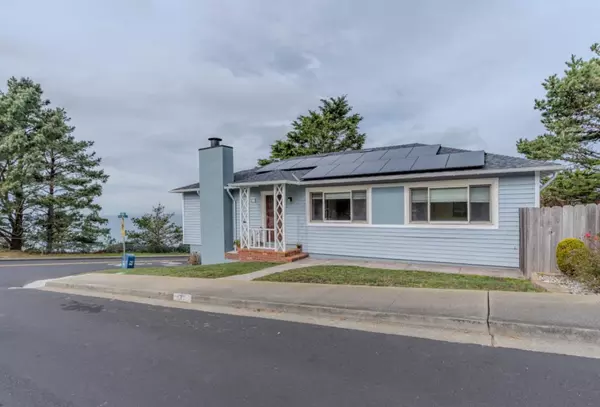611 Foothill DR Pacifica, CA 94044
UPDATED:
02/23/2025 07:20 AM
Key Details
Property Type Single Family Home
Sub Type Single Family Home
Listing Status Active
Purchase Type For Sale
Square Footage 1,960 sqft
Price per Sqft $663
MLS Listing ID ML81994029
Bedrooms 4
Full Baths 3
HOA Fees $32/ann
Originating Board MLSListings, Inc.
Year Built 1964
Lot Size 4,000 Sqft
Property Sub-Type Single Family Home
Property Description
Location
State CA
County San Mateo
Area Fairmont
Zoning R10003
Rooms
Family Room Other
Dining Room Dining Area
Kitchen Countertop - Granite, Oven Range - Electric, Refrigerator
Interior
Heating Central Forced Air
Cooling None
Flooring Laminate, Vinyl / Linoleum
Fireplaces Type Gas Starter, Living Room, Wood Burning
Laundry In Utility Room
Exterior
Parking Features Attached Garage, Enclosed, Tandem Parking
Garage Spaces 1.0
Fence Wood, Fenced Back
Utilities Available Other , Public Utilities
View Ocean
Roof Type Composition
Building
Foundation Concrete Perimeter and Slab
Sewer Sewer - Public
Water Public
Others
Tax ID 009-522-180
Special Listing Condition Not Applicable

MORTGAGE CALCULATOR
"It's your money, and you're going to be making the payments on your new home (not me). Let's take the time to find the right fit, for you, at your pace! "



