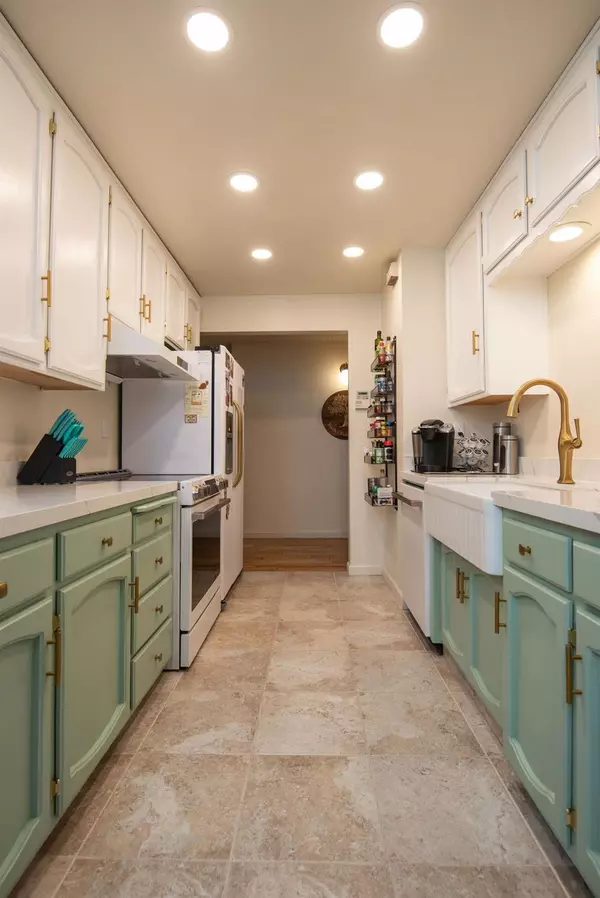1213 E A ST Oakdale, CA 95361
OPEN HOUSE
Sat Feb 22, 11:00am - 3:00pm
UPDATED:
02/20/2025 07:18 PM
Key Details
Property Type Single Family Home
Sub Type Single Family Residence
Listing Status Active
Purchase Type For Sale
Square Footage 1,349 sqft
Price per Sqft $352
MLS Listing ID 225017792
Bedrooms 3
Full Baths 2
HOA Y/N No
Originating Board MLS Metrolist
Year Built 1977
Lot Size 6,495 Sqft
Acres 0.1491
Property Sub-Type Single Family Residence
Property Description
Location
State CA
County Stanislaus
Area 20202
Direction From Highway 108, go North on HWY 120 and make a right on E. A Street. House is on the right after David Drive.
Rooms
Guest Accommodations No
Master Bathroom Closet, Shower Stall(s)
Master Bedroom Closet, Ground Floor
Living Room Cathedral/Vaulted
Dining Room Formal Area
Kitchen Quartz Counter
Interior
Interior Features Cathedral Ceiling, Skylight Tube, Skylight(s)
Heating Central
Cooling Central
Flooring Carpet, Tile
Fireplaces Number 1
Fireplaces Type Wood Stove
Appliance Gas Water Heater, Dishwasher, Disposal, Electric Cook Top, Free Standing Electric Oven, Free Standing Electric Range
Laundry In Garage
Exterior
Parking Features 1/2 Car Space, Garage Door Opener, Garage Facing Front
Garage Spaces 2.0
Fence Back Yard, Wood, Front Yard
Utilities Available Public, Other
Roof Type Composition
Porch Covered Patio
Private Pool No
Building
Lot Description Manual Sprinkler F&R, Curb(s)/Gutter(s)
Story 1
Foundation Slab
Sewer Public Sewer, See Remarks
Water Public
Architectural Style Other
Schools
Elementary Schools Oakdale Joint
Middle Schools Oakdale Joint
High Schools Oakdale Joint
School District Stanislaus
Others
Senior Community No
Tax ID 064-009-023-000
Special Listing Condition None
Virtual Tour https://www.your12doors.com/featured/CA/Oakdale/95361/1213-E-A-St/45523

MORTGAGE CALCULATOR
"It's your money, and you're going to be making the payments on your new home (not me). Let's take the time to find the right fit, for you, at your pace! "



