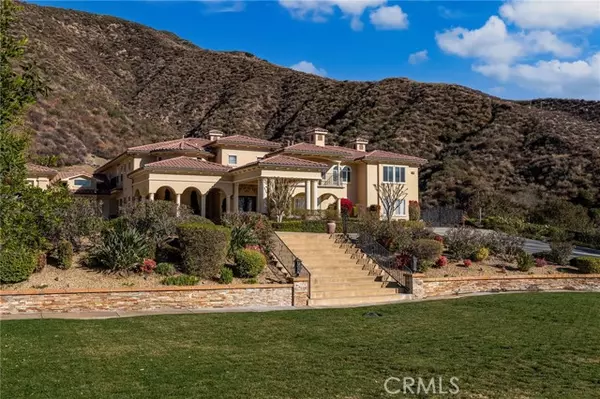475 W 26th ST Upland, CA 91784
UPDATED:
02/16/2025 01:31 PM
Key Details
Property Type Single Family Home
Sub Type Single Family Home
Listing Status Active
Purchase Type For Sale
Square Footage 9,085 sqft
Price per Sqft $599
MLS Listing ID CRCV25019713
Bedrooms 6
Full Baths 6
Half Baths 3
Originating Board California Regional MLS
Year Built 2009
Lot Size 3.600 Acres
Property Sub-Type Single Family Home
Property Description
Location
State CA
County San Bernardino
Area 690 - Upland
Zoning R-1
Rooms
Family Room Other
Kitchen Pantry
Interior
Heating Central Forced Air
Cooling Central AC
Fireplaces Type Primary Bedroom
Laundry In Laundry Room, Upper Floor
Exterior
Garage Spaces 6.0
Pool Pool - In Ground, Other, Pool - Yes, Spa - Private
View Hills, Valley, City Lights
Building
Water District - Public
Others
Tax ID 1003281050000
Special Listing Condition Not Applicable
Virtual Tour https://1-sv.aryeo.com/sites/pnlllbl/unbranded

MORTGAGE CALCULATOR
"It's your money, and you're going to be making the payments on your new home (not me). Let's take the time to find the right fit, for you, at your pace! "



