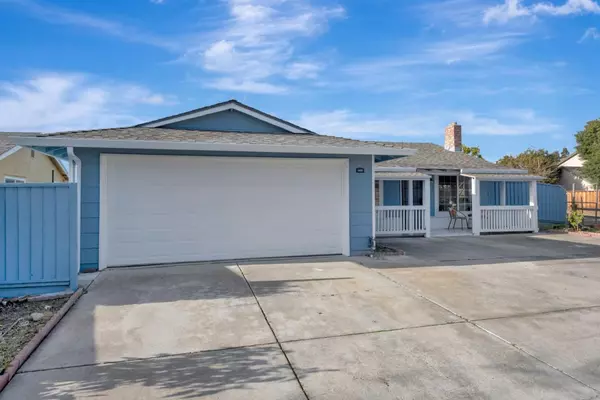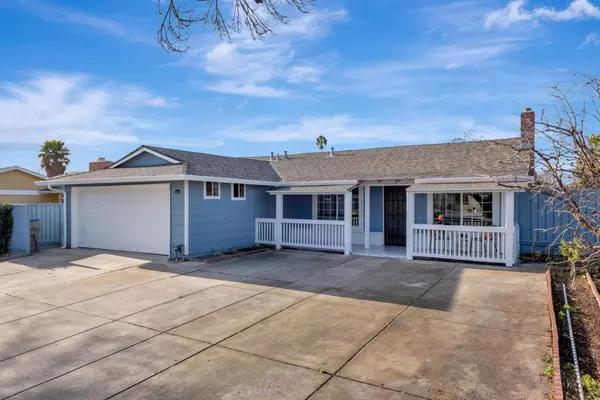2057 Nunes DR San Jose, CA 95131
OPEN HOUSE
Sat Mar 01, 1:00pm - 4:00pm
Sun Mar 02, 1:00pm - 4:00pm
UPDATED:
02/24/2025 10:20 AM
Key Details
Property Type Single Family Home
Sub Type Single Family Home
Listing Status Active
Purchase Type For Sale
Square Footage 1,234 sqft
Price per Sqft $1,213
MLS Listing ID ML81993796
Bedrooms 4
Full Baths 2
Originating Board MLSListings, Inc.
Year Built 1976
Lot Size 6,000 Sqft
Property Sub-Type Single Family Home
Property Description
Location
State CA
County Santa Clara
Area Berryessa
Zoning R1-8
Rooms
Family Room Separate Family Room
Dining Room Eat in Kitchen
Interior
Heating Central Forced Air
Cooling None
Flooring Laminate
Fireplaces Type Wood Burning
Exterior
Parking Features Attached Garage
Garage Spaces 2.0
Utilities Available Individual Gas Meters
Roof Type Composition
Building
Foundation Concrete Slab
Sewer Sewer Connected
Water Water On Site
Others
Tax ID 245-19-010
Special Listing Condition Not Applicable

MORTGAGE CALCULATOR
"It's your money, and you're going to be making the payments on your new home (not me). Let's take the time to find the right fit, for you, at your pace! "



