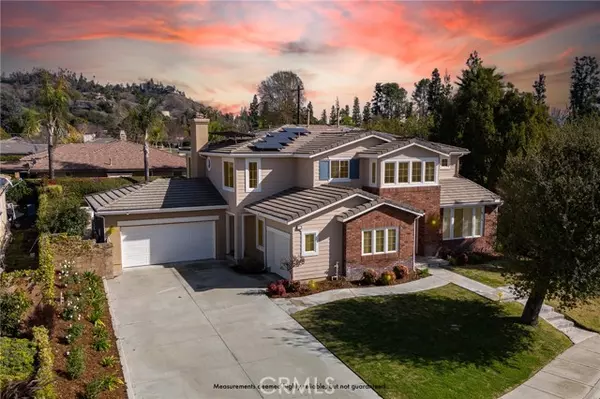232 Grand Oaks DR Glendora, CA 91741
UPDATED:
02/24/2025 11:06 AM
Key Details
Property Type Single Family Home
Sub Type Single Family Home
Listing Status Active
Purchase Type For Sale
Square Footage 3,718 sqft
Price per Sqft $497
MLS Listing ID CRCV25025212
Style Contemporary
Bedrooms 5
Full Baths 4
Half Baths 1
HOA Fees $140/mo
Originating Board California Regional MLS
Year Built 2000
Lot Size 0.271 Acres
Property Sub-Type Single Family Home
Property Description
Location
State CA
County Los Angeles
Area 629 - Glendora
Zoning GDE5
Rooms
Family Room Separate Family Room, Other
Dining Room Breakfast Bar, Formal Dining Room, In Kitchen
Kitchen Ice Maker, Dishwasher, Freezer, Garbage Disposal, Microwave, Other, Oven - Double, Pantry, Oven - Electric
Interior
Heating Central Forced Air
Cooling Central AC
Fireplaces Type Family Room, Gas Burning, Gas Starter
Laundry Gas Hookup, In Laundry Room, Other
Exterior
Parking Features Attached Garage, Garage, Gate / Door Opener, Other
Garage Spaces 3.0
Fence 2
Pool Heated - Gas, Pool - Gunite, Pool - Heated, Pool - In Ground, Pool - Yes, Spa - Private, Heated - Solar
View Hills, 30
Roof Type Concrete
Building
Lot Description Corners Marked, Grade - Gently Sloped
Foundation Concrete Slab
Water Heater - Gas, District - Public
Architectural Style Contemporary
Others
Tax ID 8660027017
Virtual Tour https://youtu.be/BaRuf2SaQy4

MORTGAGE CALCULATOR
"It's your money, and you're going to be making the payments on your new home (not me). Let's take the time to find the right fit, for you, at your pace! "



