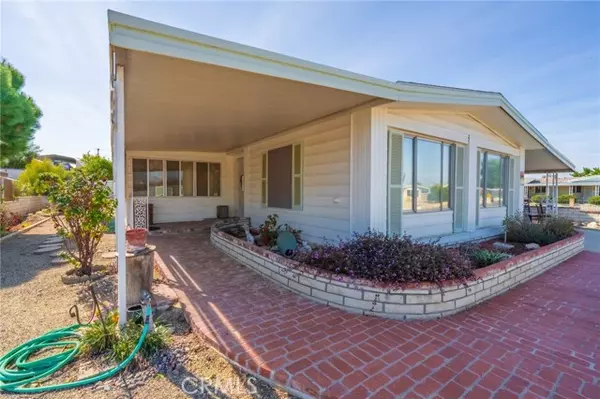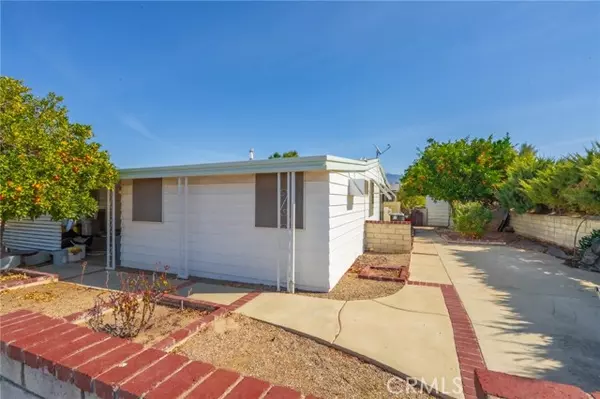43743 Hartley AVE Hemet, CA 92544
UPDATED:
02/22/2025 03:55 PM
Key Details
Property Type Manufactured Home
Sub Type Manufactured Home
Listing Status Active
Purchase Type For Sale
Square Footage 1,560 sqft
Price per Sqft $189
MLS Listing ID CRCV25028879
Bedrooms 2
Full Baths 2
HOA Fees $50/ann
Originating Board California Regional MLS
Year Built 1978
Lot Size 7,405 Sqft
Property Sub-Type Manufactured Home
Property Description
Location
State CA
County Riverside
Area Srcar - Southwest Riverside County
Zoning R-T
Rooms
Dining Room Formal Dining Room
Kitchen Dishwasher, Oven Range - Gas
Interior
Heating Central Forced Air
Cooling Central AC
Fireplaces Type None
Laundry Other
Exterior
Parking Features Carport , RV Access, Other
Pool 31, None
Utilities Available Other , Telephone - Not On Site
View Hills
Building
Story One Story
Foundation Permanent
Water District - Public
Others
Tax ID 552292015
Special Listing Condition Notice of Default

MORTGAGE CALCULATOR
"It's your money, and you're going to be making the payments on your new home (not me). Let's take the time to find the right fit, for you, at your pace! "



