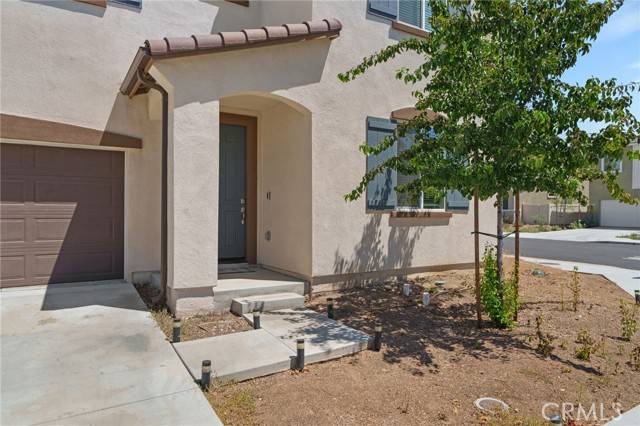24712 Hudson ST Moreno Valley, CA 92551
UPDATED:
Key Details
Property Type Single Family Home
Sub Type Single Family Home
Listing Status Active
Purchase Type For Sale
Square Footage 2,948 sqft
Price per Sqft $233
MLS Listing ID CRIG25033805
Style Contemporary
Bedrooms 5
Full Baths 3
HOA Fees $61/mo
Year Built 2021
Lot Size 5,484 Sqft
Property Sub-Type Single Family Home
Source California Regional MLS
Property Description
Location
State CA
County Riverside
Area 259 - Moreno Valley
Rooms
Family Room Other
Dining Room Other
Kitchen Ice Maker, Dishwasher, Oven - Self Cleaning, Pantry, Oven Range - Gas, Refrigerator
Interior
Heating Gas, Other, Solar, Central Forced Air
Cooling Central AC, Other, Central Forced Air - Electric, Central Forced Air - Gas
Fireplaces Type None
Laundry Gas Hookup, In Laundry Room, 30, Other, Upper Floor
Exterior
Parking Features Garage, Other
Garage Spaces 2.0
Fence Other, 3
Pool 31, None
Utilities Available Electricity - On Site, Telephone - Not On Site
View None
Building
Water Other, District - Public
Architectural Style Contemporary
Others
Tax ID 485250028
Special Listing Condition Not Applicable

MORTGAGE CALCULATOR
Ask me about how to get a below market interest rate on your new mortgage!



