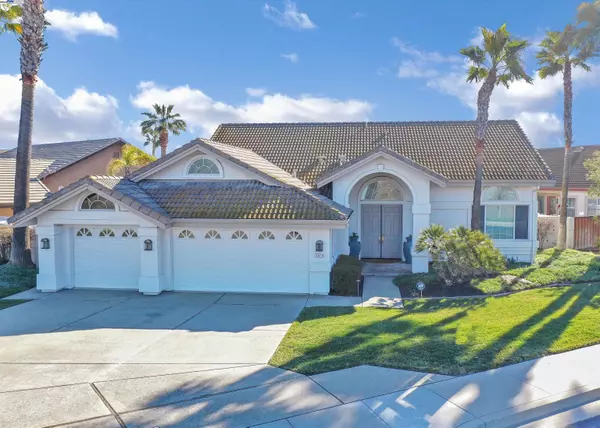2015 Newport Dr Discovery Bay, CA 94505
UPDATED:
02/24/2025 10:20 AM
Key Details
Property Type Single Family Home
Sub Type Single Family Home
Listing Status Active
Purchase Type For Sale
Square Footage 2,099 sqft
Price per Sqft $523
MLS Listing ID BE41086167
Style Contemporary
Bedrooms 3
Full Baths 2
Originating Board Bay East
Year Built 1997
Lot Size 10,200 Sqft
Property Sub-Type Single Family Home
Property Description
Location
State CA
County Contra Costa
Area Other Area
Rooms
Dining Room Formal Dining Room, Dining Area
Kitchen Countertop - Stone, Dishwasher, Garbage Disposal, Breakfast Bar, Island, Kitchen/Family Room Combo, Microwave, Other, Oven Range - Gas
Interior
Heating Forced Air
Cooling Ceiling Fan, Central -1 Zone
Flooring Tile, Carpet - Wall to Wall
Fireplaces Type Family Room
Laundry In Laundry Room
Exterior
Exterior Feature Stucco
Parking Features Attached Garage, Garage, Gate / Door Opener
Garage Spaces 3.0
Pool Pool - No, Possible Site
View Delta
Roof Type Tile
Building
Lot Description Boat Dock
Story One Story
Sewer Sewer - Public
Water Public, Water Filter
Architectural Style Contemporary
Others
Tax ID 008-370-028-6
Special Listing Condition Not Applicable

MORTGAGE CALCULATOR
"It's your money, and you're going to be making the payments on your new home (not me). Let's take the time to find the right fit, for you, at your pace! "



