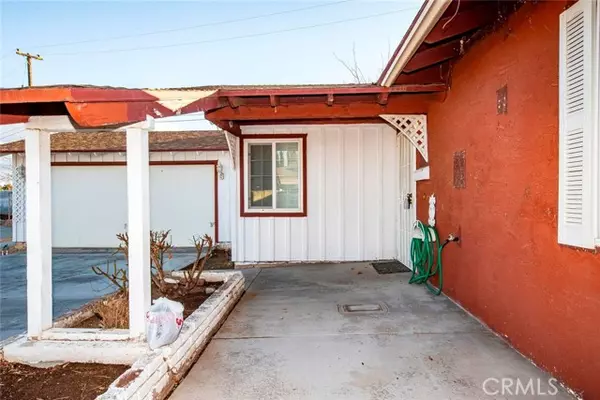44901 18th ST Lancaster, CA 93534
UPDATED:
02/22/2025 05:23 PM
Key Details
Property Type Single Family Home
Sub Type Single Family Home
Listing Status Active
Purchase Type For Sale
Square Footage 1,240 sqft
Price per Sqft $346
MLS Listing ID CRSR25030799
Bedrooms 3
Full Baths 2
Originating Board California Regional MLS
Year Built 1957
Lot Size 8,263 Sqft
Property Sub-Type Single Family Home
Property Description
Location
State CA
County Los Angeles
Area Lac - Lancaster
Zoning LRRA7000*
Interior
Heating Central Forced Air
Cooling Central AC
Fireplaces Type Living Room
Laundry Other
Exterior
Garage Spaces 2.0
Pool None
View Local/Neighborhood
Building
Story One Story
Water District - Public
Others
Tax ID 3121033006
Special Listing Condition Not Applicable

MORTGAGE CALCULATOR
"It's your money, and you're going to be making the payments on your new home (not me). Let's take the time to find the right fit, for you, at your pace! "



