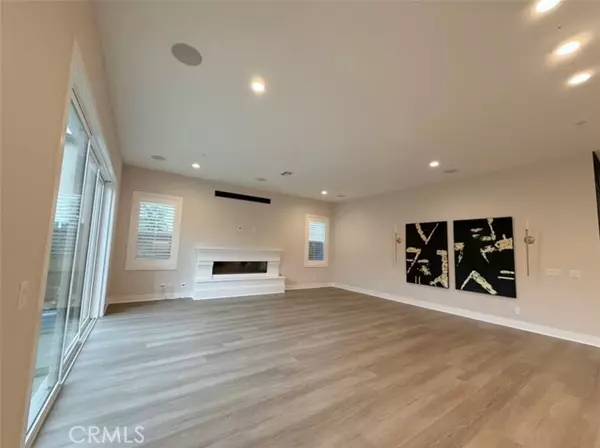110 Sierra Madre Lake Forest, CA 92630
UPDATED:
02/18/2025 04:07 AM
Key Details
Property Type Single Family Home, Other Rentals
Sub Type House for Rent
Listing Status Active
Purchase Type For Rent
Square Footage 3,231 sqft
MLS Listing ID CROC25035676
Style Traditional
Bedrooms 5
Full Baths 5
HOA Fees $290/mo
Originating Board California Regional MLS
Year Built 2022
Lot Size 4,686 Sqft
Property Sub-Type House for Rent
Property Description
Location
State CA
County Orange
Area Ln - Lake Forest North
Rooms
Dining Room Formal Dining Room, Dining Area in Living Room
Kitchen Freezer, Garbage Disposal, Microwave, Other, Oven - Double, Pantry, Oven Range - Electric, Oven Range - Built-In, Built-in BBQ Grill
Interior
Cooling Central AC
Fireplaces Type Living Room
Laundry In Laundry Room, Upper Floor
Exterior
Parking Features Garage, Other
Garage Spaces 2.0
Pool Community Facility, Spa - Community Facility
Utilities Available Electricity - On Site
View Local/Neighborhood
Roof Type Tile
Building
Foundation Concrete Slab
Water District - Public
Architectural Style Traditional
Others
Tax ID 61222615

MORTGAGE CALCULATOR
"It's your money, and you're going to be making the payments on your new home (not me). Let's take the time to find the right fit, for you, at your pace! "



