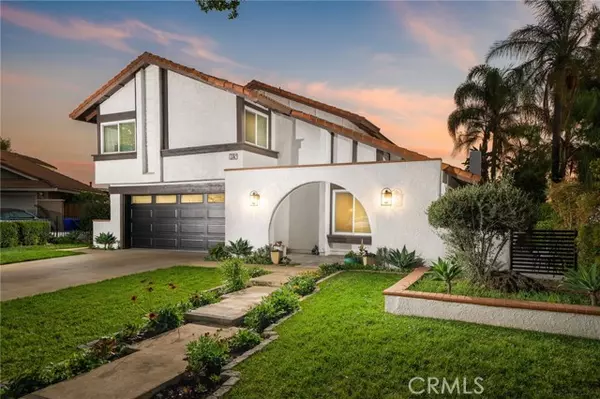1380 Cody CT Upland, CA 91786
UPDATED:
02/20/2025 07:53 PM
Key Details
Property Type Single Family Home
Sub Type Single Family Home
Listing Status Active
Purchase Type For Sale
Square Footage 2,584 sqft
Price per Sqft $463
MLS Listing ID CRCV25034058
Style Traditional
Bedrooms 4
Full Baths 2
Half Baths 1
Originating Board California Regional MLS
Year Built 1976
Lot Size 7,866 Sqft
Property Sub-Type Single Family Home
Property Description
Location
State CA
County San Bernardino
Area 690 - Upland
Rooms
Family Room Separate Family Room
Dining Room Breakfast Bar, In Kitchen
Kitchen Dishwasher, Microwave, Pantry, Oven Range - Gas
Interior
Heating Central Forced Air
Cooling Central AC
Fireplaces Type Family Room, Living Room
Laundry In Garage
Exterior
Parking Features Garage, Gate / Door Opener
Garage Spaces 2.0
Fence Other
Pool 31, None
View Hills, Local/Neighborhood
Roof Type Tile
Building
Lot Description Corners Marked, Grade - Sloped Down
Water Hot Water, District - Public
Architectural Style Traditional
Others
Tax ID 1006101280000
Special Listing Condition Not Applicable

MORTGAGE CALCULATOR
"It's your money, and you're going to be making the payments on your new home (not me). Let's take the time to find the right fit, for you, at your pace! "



