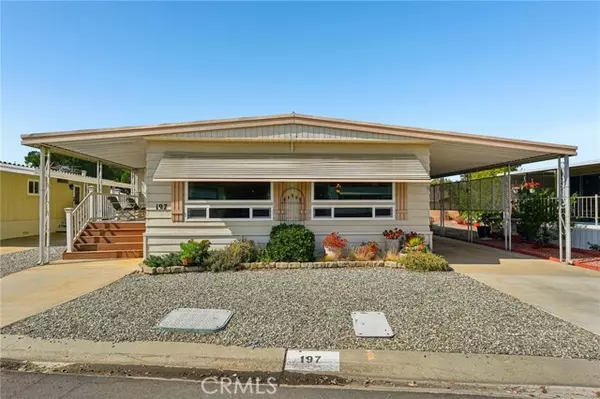27601 Sun City Blvd 197 Menifee, CA 92586
UPDATED:
02/19/2025 04:51 PM
Key Details
Property Type Multi-Family, Mobile Home
Sub Type Double Wide Mobile Home
Listing Status Active
Purchase Type For Sale
Square Footage 1,440 sqft
Price per Sqft $90
MLS Listing ID CRSW25036796
Bedrooms 2
Full Baths 2
Originating Board California Regional MLS
Year Built 1975
Property Sub-Type Double Wide Mobile Home
Property Description
Location
State CA
County Riverside
Area Srcar - Southwest Riverside County
Rooms
Family Room Other
Interior
Heating Heat Pump
Cooling Central AC, Window / Wall Unit
Flooring Laminate
Laundry In Laundry Room, Other
Exterior
Parking Features Carport
Garage Spaces 3.0
Pool Community Facility
Building
Story One Story
Water District - Public
Others
Tax ID 009701669
Special Listing Condition Not Applicable
Virtual Tour https://www.zillow.com/view-imx/57066a5e-81dd-4894-bfeb-950f895c978f?initialViewType=pano&wl=true&setAttribution=mls

MORTGAGE CALCULATOR
"It's your money, and you're going to be making the payments on your new home (not me). Let's take the time to find the right fit, for you, at your pace! "



